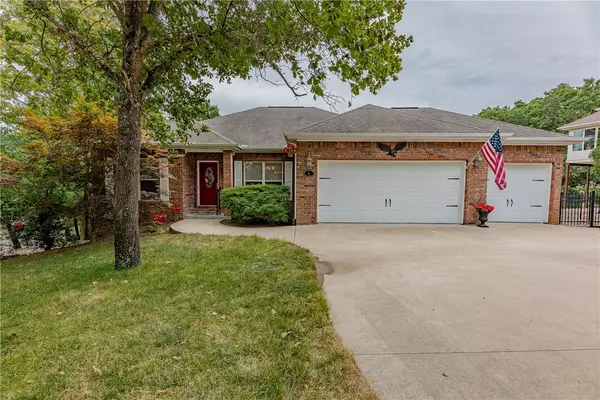$339,000
For more information regarding the value of a property, please contact us for a free consultation.
3 Beds
4 Baths
2,975 SqFt
SOLD DATE : 10/22/2020
Key Details
Property Type Single Family Home
Sub Type Single Family Residence
Listing Status Sold
Purchase Type For Sale
Square Footage 2,975 sqft
Price per Sqft $113
Subdivision Cardenden Sub Bvv
MLS Listing ID 1157757
Sold Date 10/22/20
Style Traditional
Bedrooms 3
Full Baths 3
Half Baths 1
Construction Status Resale (less than 25 years old)
HOA Y/N No
Year Built 2004
Annual Tax Amount $2,178
Lot Size 0.450 Acres
Acres 0.45
Property Description
Low maintenance home and yard close to Scottsdale golf course clubhouse in a quiet cul-de-sac. Open floor plan and large master bedroom with walk in closet. The master bath has a garden tub with jets and separate shower and the deck is off master. Split bedroom design and 2nd bedroom having a full bath and walk-in closet. The walkout basement has a bedroom, full bath, and game/family room. The yard is fenced, with a separate wrought iron fence area for pets, beautiful landscaping, and a small shed. There is a food pantry and new granite counter tops/back splash. Home is whole home stereo wired, a 500 gallon in ground propane tank, newer HVAC, attic storage, interior rounded wall corners, some arched doorways, and a new chandelier. The lawn is professionally treated 7 times per year and home professionally pest control treated. A side by side refrigerator will stay. The sun room has a heating/cooling unit. There is a roomy three car attached garage. This home is quality constructed and well maintained.
Location
State AR
County Benton
Community Cardenden Sub Bvv
Zoning N
Direction North on Hwy 71 left on Gordon Hollow Dr. Turn right Oniell to Scotsdale Dr. Then turn left on Scottsale Dr. Take a right on Kelaen Dr. then a quick left on Allison Dr. Turn right on Sidlaw Hills Dr. then left on McGeorge Ln. The home is on the right.
Rooms
Basement Walk-Out Access, Crawl Space
Interior
Interior Features Attic, Eat-in Kitchen, Granite Counters, Pantry, Programmable Thermostat, Split Bedrooms, Walk-In Closet(s), Wired for Sound, Sun Room
Heating Central, Electric
Cooling Central Air, Electric
Flooring Carpet, Ceramic Tile
Fireplaces Number 1
Fireplaces Type Family Room
Fireplace Yes
Window Features Double Pane Windows,Blinds
Appliance Dishwasher, Electric Range, Disposal, Microwave, Propane Water Heater, Refrigerator, Range Hood, Self Cleaning Oven, Plumbed For Ice Maker
Laundry Washer Hookup, Dryer Hookup
Exterior
Exterior Feature Concrete Driveway
Parking Features Attached
Fence Partial
Pool Pool, Community
Community Features Clubhouse, Dock, Fitness, Golf, Playground, Recreation Area, Sauna, Tennis Court(s), Park, Pool, Shopping, Trails/Paths
Utilities Available Cable Available, Electricity Available, Propane, Phone Available, Septic Available, Water Available
Waterfront Description None
Roof Type Architectural,Shingle
Street Surface Paved
Porch Deck
Garage Yes
Building
Lot Description Cul-De-Sac, City Lot, Landscaped, Near Park, Subdivision, Sloped, Close to Clubhouse
Faces Northwest
Story 2
Foundation Crawlspace
Sewer Septic Tank
Water Public
Architectural Style Traditional
Level or Stories Two
Additional Building Storage
Structure Type Brick,Vinyl Siding
New Construction No
Construction Status Resale (less than 25 years old)
Schools
School District Gravette
Others
HOA Name Bella Vista poa
HOA Fee Include See Agent
Security Features Smoke Detector(s)
Special Listing Condition None
Read Less Info
Want to know what your home might be worth? Contact us for a FREE valuation!

Our team is ready to help you sell your home for the highest possible price ASAP
Bought with Coldwell Banker Harris McHaney & Faucette-Rogers
"Molly's job is to find and attract mastery-based agents to the office, protect the culture, and make sure everyone is happy! "








