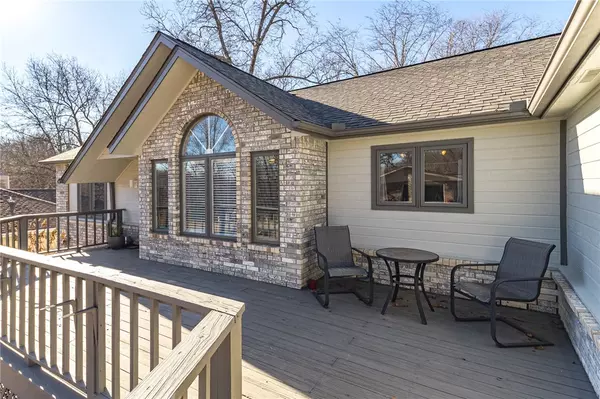$323,500
For more information regarding the value of a property, please contact us for a free consultation.
3 Beds
2 Baths
2,496 SqFt
SOLD DATE : 01/25/2021
Key Details
Property Type Single Family Home
Sub Type Single Family Residence
Listing Status Sold
Purchase Type For Sale
Square Footage 2,496 sqft
Price per Sqft $130
Subdivision Quantock Hills Sub Bvv
MLS Listing ID 1169510
Sold Date 01/25/21
Style Ranch,Traditional
Bedrooms 3
Full Baths 2
Construction Status 25 Years or older
HOA Fees $37/mo
HOA Y/N No
Year Built 1991
Annual Tax Amount $1,671
Lot Size 0.310 Acres
Acres 0.31
Property Sub-Type Single Family Residence
Property Description
Offering this Immaculate custom-built home within a few steps of Lake Avalon "The Beach". Enjoy all the lake amenities, launch your boat, rent a kayak, catch some fish, entertain your friends & family at "The Beach" located practically in YOUR yard. Plus, you have a seasonal lake view and a quite friendly neighborhood. Entering this home is a stunning split open floor plan housing vaulted ceiling, floor to ceiling windows and sky lights throughout, walk-in & cedar closets. Recently totally remodeled features new floors, large kitchen & pantry, laundry room, beautiful bathrooms, sliding glass doors, roof & exterior paint lots of storage & more. The stately brick fireplace features a large hearth to sit designed to warm every room, thermostatically controlled. Lots of built ins for storage, interior stairs to the lower-level housing a large room for additional entertaining. RV parking may also be explored.
This home very spacious, free-flowing, contemporary, and yet comfortable. See attached complete amenities list
Location
State AR
County Benton
Community Quantock Hills Sub Bvv
Zoning N
Direction Hwy 71 to Exit 98, West (Hwy 340/Lancashire Blvd), Right on Camden/Left on Quantock Hills Drive.
Body of Water Lake Avalon
Rooms
Basement Full, Walk-Out Access, Crawl Space
Interior
Interior Features Attic, Built-in Features, Ceiling Fan(s), Cathedral Ceiling(s), Eat-in Kitchen, Granite Counters, Pantry, Programmable Thermostat, Split Bedrooms, Skylights, Walk-In Closet(s), Multiple Living Areas, Storage, Sun Room, Workshop
Heating Central, Electric, Heat Pump
Cooling Central Air, Electric, Heat Pump
Flooring Carpet, Ceramic Tile, Laminate
Fireplaces Number 1
Fireplaces Type Living Room, Wood Burning
Equipment Satellite Dish
Fireplace Yes
Window Features Double Pane Windows,Vinyl,Blinds,Skylight(s)
Appliance Dishwasher, Electric Range, Electric Water Heater, Disposal, Refrigerator, Self Cleaning Oven, ENERGY STAR Qualified Appliances, Plumbed For Ice Maker
Laundry Washer Hookup, Dryer Hookup
Exterior
Exterior Feature Concrete Driveway
Parking Features Attached
Fence None
Pool None, Community
Community Features Clubhouse, Dock, Fitness, Golf, Playground, Recreation Area, Sauna, Tennis Court(s), Trails/Paths, Boat Slip, Lake, Park, Pool
Utilities Available Cable Available, Electricity Available, Natural Gas Not Available, Phone Available, Septic Available, Water Available
View Y/N Yes
View Seasonal View
Roof Type Architectural,Shingle
Street Surface Paved
Porch Covered, Deck
Road Frontage Public Road
Garage Yes
Building
Lot Description Cleared, City Lot, Landscaped, Near Park, Subdivision, Sloped, Views, Wooded, Close to Clubhouse
Story 1
Foundation Block, Crawlspace
Sewer Septic Tank
Water Public
Architectural Style Ranch, Traditional
Level or Stories One
Additional Building Storage
Structure Type Masonite
Construction Status 25 Years or older
Schools
School District Bentonville
Others
HOA Name BVPOA
HOA Fee Include Association Management
Security Features Fire Alarm,Smoke Detector(s)
Acceptable Financing ARM, Conventional, FHA, USDA Loan, VA Loan
Listing Terms ARM, Conventional, FHA, USDA Loan, VA Loan
Special Listing Condition None
Read Less Info
Want to know what your home might be worth? Contact us for a FREE valuation!

Our team is ready to help you sell your home for the highest possible price ASAP
Bought with Keller Williams Market Pro Realty Branch Office
"Molly's job is to find and attract mastery-based agents to the office, protect the culture, and make sure everyone is happy! "








