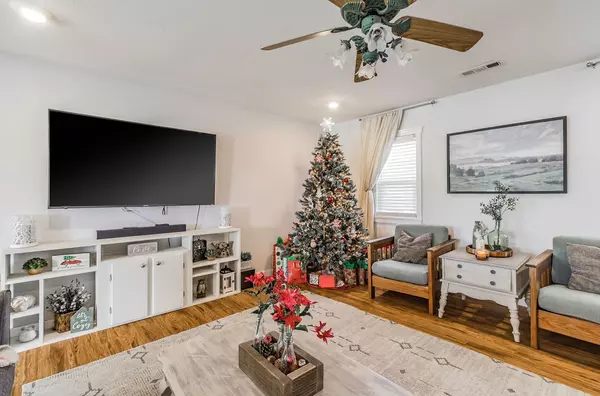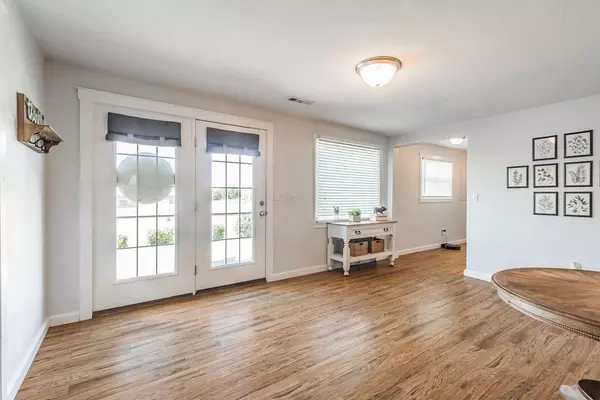$362,500
For more information regarding the value of a property, please contact us for a free consultation.
3 Beds
2 Baths
1,719 SqFt
SOLD DATE : 01/12/2023
Key Details
Property Type Single Family Home
Sub Type Single Family Residence
Listing Status Sold
Purchase Type For Sale
Square Footage 1,719 sqft
Price per Sqft $202
Subdivision Rural
MLS Listing ID 1230024
Sold Date 01/12/23
Style Country,Farmhouse,Traditional
Bedrooms 3
Full Baths 2
Construction Status Resale (less than 25 years old)
HOA Y/N No
Year Built 2006
Annual Tax Amount $929
Lot Size 3.040 Acres
Acres 3.04
Property Description
Seller to pay $5,000 in buyers closing costs + offering $500 propane credit!
This spectacularly remodeled Farmhouse sits on 3.04 acres just a minute from I-49! It has original charm & character you can’t find in a new build! When you walk in you are greeted with the large open entry, living area & beautiful rustic wood beam! Home is a split floor plan 3 Bedrooms with original features such as wood ceilings & shiplap accent walls. The 2 updated Bathrooms are spacious with granite countertops. Primary suite is sheer perfection with an en-suite + large walk-in closet! Kitchen is a great layout for cooking that opens to the dining room perfect to entertain your friends & family. Off the dining area, come out to front deck or tin covered back porch then watch a sunset or go pick blackberries out in the acreage! New roof in 2020 among many other updates! This home has been meticulously renovated & well kept. Don't miss out on this treasure with country feel yet under 15 minutes to Bentonville!
Location
State AR
County Benton
Community Rural
Zoning N
Direction Directions: From Bentonville head North on N Walton Blvd. Take a Left, Travel North on I-49 for 5.4 miles. Exit 99/Hiwasse. Take a right, go 0.5 miles on HWY 72, then another right on Easley Circle.
Interior
Interior Features Built-in Features, Ceiling Fan(s), Eat-in Kitchen, Granite Counters, Programmable Thermostat, Split Bedrooms, Walk-In Closet(s), Storage
Heating Central, Heat Pump, Propane
Cooling Central Air, Heat Pump
Flooring Laminate, Simulated Wood
Fireplaces Type None
Fireplace No
Window Features Drapes
Appliance Some Gas Appliances, Dishwasher, Electric Cooktop, Electric Range, Disposal, Gas Water Heater, Range Hood, Self Cleaning Oven, Plumbed For Ice Maker
Laundry Washer Hookup, Dryer Hookup
Exterior
Exterior Feature Gravel Driveway
Fence Back Yard, Chain Link
Community Features Trails/Paths
Utilities Available Cable Available, Electricity Available, Propane, Septic Available, Water Available
Waterfront Description None
Roof Type Architectural,Shingle
Porch Covered, Deck, Patio
Road Frontage Public Road
Garage No
Building
Lot Description Cleared, Level, None
Story 1
Foundation Block, Slab
Sewer Septic Tank
Water Public
Architectural Style Country, Farmhouse, Traditional
Level or Stories One
Additional Building Pole Barn, Storage
Structure Type Vinyl Siding
New Construction No
Construction Status Resale (less than 25 years old)
Schools
School District Gravette
Others
Security Features Security System,Smoke Detector(s)
Special Listing Condition None
Read Less Info
Want to know what your home might be worth? Contact us for a FREE valuation!

Our team is ready to help you sell your home for the highest possible price ASAP
Bought with Better Homes and Gardens Real Estate Journey Bento

"Molly's job is to find and attract mastery-based agents to the office, protect the culture, and make sure everyone is happy! "








