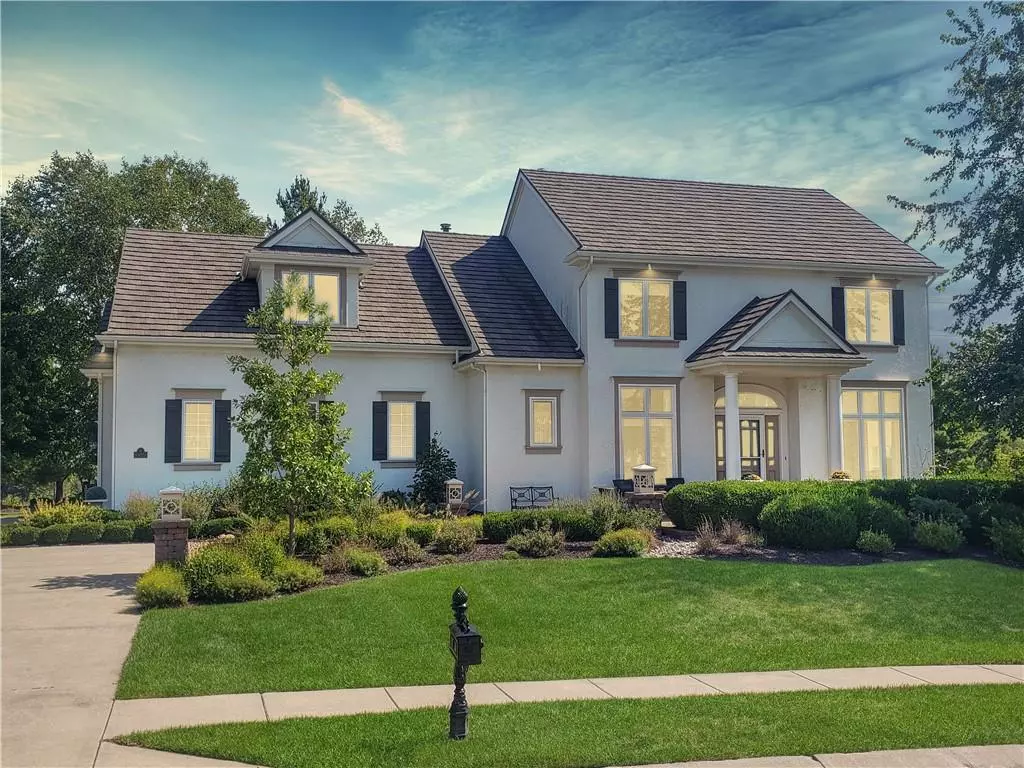$625,000
For more information regarding the value of a property, please contact us for a free consultation.
4 Beds
5 Baths
4,203 SqFt
SOLD DATE : 01/31/2023
Key Details
Property Type Single Family Home
Sub Type Single Family Residence
Listing Status Sold
Purchase Type For Sale
Square Footage 4,203 sqft
Price per Sqft $148
Subdivision Tiffany Greens
MLS Listing ID 2416927
Sold Date 01/31/23
Style Traditional
Bedrooms 4
Full Baths 5
HOA Fees $103/ann
Year Built 2000
Annual Tax Amount $6,310
Lot Size 0.600 Acres
Acres 0.6
Property Sub-Type Single Family Residence
Property Description
As you walk out the back door, you find yourself on a expansive all brick paver patio with designated grilling areas, sitting area, and a fire pit. With the lush landscaping and no homes behind you, the privacy of this oasis washes over you. Welcome to the Tiffany Greens' newest LUXURY listing. This one of a kind home, designed by renowned architect Scott Bickford, has arguably the best view of any house in the area. Whether on the main floor or the second floor, you can sit surrounded by windows on three sides, and view the 18th green of the Tiffany Greens Championship Golf Course. This four bedroom, five full bathroom home features a gourmet kitchen with two stainless steel refrigerators, solid surface countertops, and a large walk-in pantry. Walking up the back staircase, you arrive at the master bedroom with his & hers walk-in closets and a updated master bath with a stand alone soaker tub, heated towel rack, and heated floors. The finished basement finishes off the interior with two additional living spaces, a workout room, and another full bathroom; also with heated floors.
Location
State MO
County Platte
Rooms
Other Rooms Exercise Room, Mud Room, Office
Basement true
Interior
Interior Features Custom Cabinets, Exercise Room, Pantry
Heating Natural Gas, Heat Pump
Cooling Electric
Flooring Carpet, Tile, Wood
Fireplaces Number 1
Fireplaces Type Living Room
Fireplace Y
Appliance Dishwasher, Disposal, Microwave, Refrigerator
Laundry Main Level
Exterior
Exterior Feature Firepit
Parking Features true
Garage Spaces 3.0
Amenities Available Community Center, Pool
Roof Type Metal
Building
Lot Description Adjoin Golf Fairway, Adjoin Golf Green, Adjoin Greenspace, Level
Entry Level 2 Stories
Sewer City/Public
Water Public
Structure Type Stucco
Schools
Middle Schools Platte City
High Schools Platte County R-Iii
School District Platte County R-Iii
Others
Ownership Private
Acceptable Financing Cash, Conventional, FHA, VA Loan
Listing Terms Cash, Conventional, FHA, VA Loan
Read Less Info
Want to know what your home might be worth? Contact us for a FREE valuation!

Our team is ready to help you sell your home for the highest possible price ASAP

"Molly's job is to find and attract mastery-based agents to the office, protect the culture, and make sure everyone is happy! "








