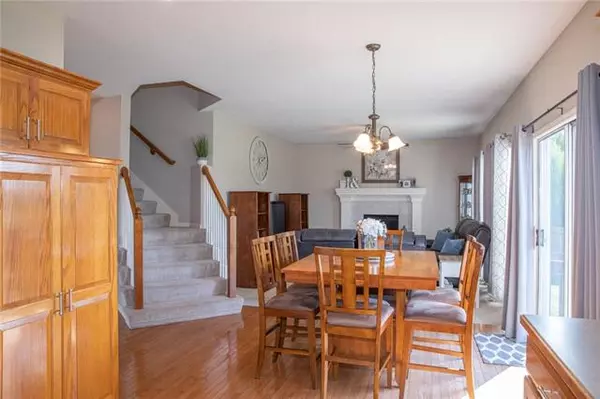$345,000
For more information regarding the value of a property, please contact us for a free consultation.
4 Beds
3 Baths
2,740 SqFt
SOLD DATE : 02/01/2023
Key Details
Property Type Single Family Home
Sub Type Single Family Residence
Listing Status Sold
Purchase Type For Sale
Square Footage 2,740 sqft
Price per Sqft $125
Subdivision Aspen Creek
MLS Listing ID 2402336
Sold Date 02/01/23
Style A-Frame
Bedrooms 4
Full Baths 2
Half Baths 1
HOA Fees $20/ann
Year Built 2003
Annual Tax Amount $3,917
Lot Size 10,454 Sqft
Acres 0.24
Lot Dimensions 70 X 151
Property Description
BACK ON THE MARKET. BUYER'S COULDN'T SECURE LOAN ! This is a well maintained home that is move in ready, situated on a quiet, dead end street with no through traffic, close to schools and I-35. No looming expenses with this home! The roof was replaced in 2020, HVAC with humidifier in 2015, exterior painted in 2015 with 2 coats of paint. Has a large fenced-in backyard that backs up to greenway with no homes behind it and a 10' x 10' patio. the home has a fully finished basement with egress windows, upgraded carpet and padding and plenty of storage. Interior features include a large master bedroom with a walk-in closet and a bonus sitting room that could be used as an office. Master bath has a large soaker tub and a separate shower and toilet. Laundry room is on the bedroom level. Custom blinds throughout. HOA dues are low and include access to community pool and pays for trash/recycling. This one owner home won't disappoint!
Location
State KS
County Johnson
Rooms
Other Rooms Fam Rm Main Level, Recreation Room
Basement true
Interior
Interior Features All Window Cover, Ceiling Fan(s), Pantry, Stained Cabinets
Heating Forced Air
Cooling Electric
Flooring Carpet, Vinyl, Wood
Fireplaces Number 1
Fireplaces Type Gas, Gas Starter, Living Room
Fireplace Y
Appliance Dishwasher, Humidifier, Microwave, Refrigerator, Built-In Electric Oven
Laundry Bedroom Level
Exterior
Parking Features true
Garage Spaces 2.0
Fence Wood
Amenities Available Pool
Roof Type Composition
Building
Lot Description City Limits
Entry Level 2 Stories
Sewer City/Public
Water Public
Structure Type Board/Batten
Schools
Elementary Schools Nike
Middle Schools Trailridge
High Schools Gardner Edgerton
School District Gardner Edgerton
Others
HOA Fee Include Other, Trash
Ownership Private
Acceptable Financing Cash, Conventional, FHA, VA Loan
Listing Terms Cash, Conventional, FHA, VA Loan
Read Less Info
Want to know what your home might be worth? Contact us for a FREE valuation!

Our team is ready to help you sell your home for the highest possible price ASAP

"Molly's job is to find and attract mastery-based agents to the office, protect the culture, and make sure everyone is happy! "








