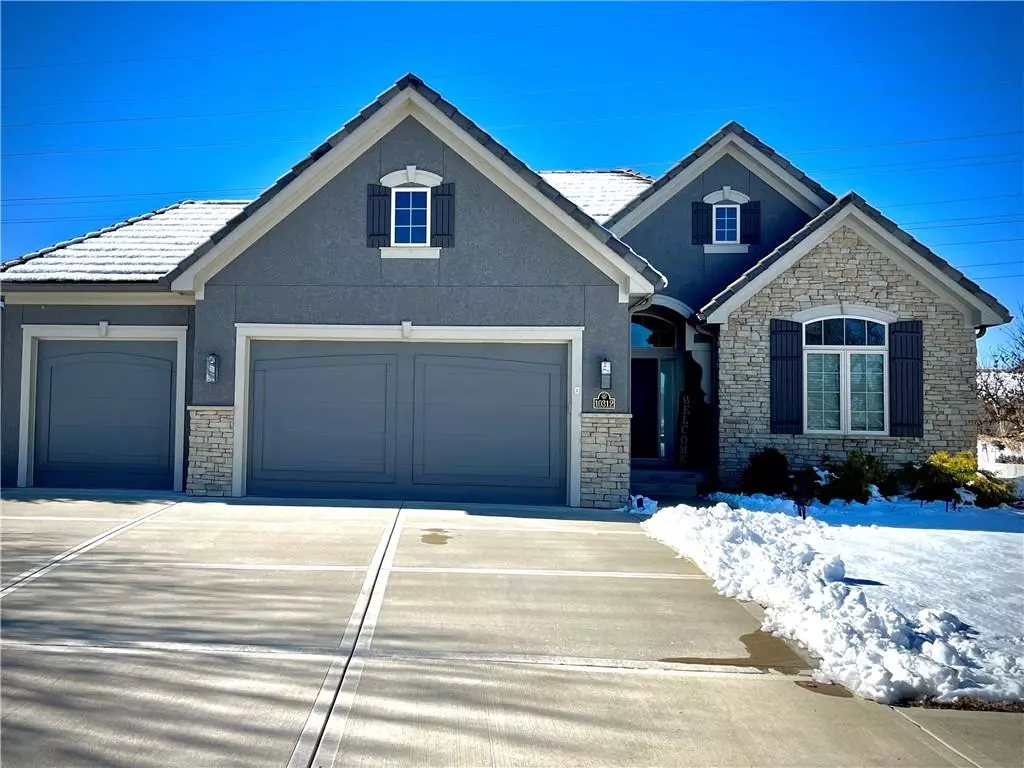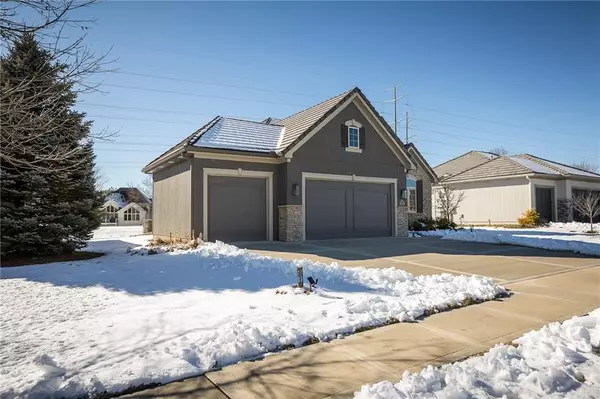$555,000
For more information regarding the value of a property, please contact us for a free consultation.
4 Beds
3 Baths
2,869 SqFt
SOLD DATE : 03/02/2023
Key Details
Property Type Single Family Home
Sub Type Single Family Residence
Listing Status Sold
Purchase Type For Sale
Square Footage 2,869 sqft
Price per Sqft $193
Subdivision Tiffany Greens
MLS Listing ID 2421249
Sold Date 03/02/23
Style Contemporary
Bedrooms 4
Full Baths 3
HOA Fees $213/ann
Year Built 2017
Annual Tax Amount $5,719
Lot Size 8,760 Sqft
Acres 0.20110193
Property Sub-Type Single Family Residence
Property Description
Nestled in the coveted Tiffany Greens neighborhood, this lively, open concept home is anticipating the arrival of its new owner. The 1.5 reverse is sure to make you feel cozy at home, yet excited to host your next gathering! The custom kitchen features a large island, walk-in pantry and wall of windows that welcomes breathtaking natural light. Main floor Master and ensuite includes double vanities and most importantly, the walk-in closet of your dreams! Laundry off the kitchen creates another added feature to make living much simpler. When looking for fresh air, take a walk out to the custom stamped concrete and stone patio, where you can lounge by the firepit, or take in the serene sounds of the built in fountain. Downstairs opens into a daylight basement, complete with a second living area, wet bar, refrigerator, and dishwasher- an entertainer's delight! You just must see to believe!
Location
State MO
County Platte
Rooms
Other Rooms Breakfast Room, Entry, Exercise Room, Family Room, Main Floor BR, Main Floor Master, Mud Room, Recreation Room
Basement true
Interior
Interior Features Ceiling Fan(s), Custom Cabinets, Exercise Room, Kitchen Island, Pantry, Stained Cabinets, Walk-In Closet(s), Wet Bar
Heating Forced Air
Cooling Electric
Flooring Carpet, Wood
Fireplaces Number 1
Fireplaces Type Gas, Living Room
Fireplace Y
Appliance Dishwasher, Disposal, Dryer, Exhaust Hood, Microwave, Refrigerator, Built-In Electric Oven, Stainless Steel Appliance(s), Washer
Laundry Laundry Room, Main Level
Exterior
Exterior Feature Firepit
Parking Features true
Garage Spaces 3.0
Amenities Available Clubhouse, Community Center, Exercise Room, Party Room, Pool
Roof Type Concrete, Tile
Building
Lot Description Adjoin Greenspace, Sprinkler-In Ground
Entry Level Reverse 1.5 Story
Sewer City/Public
Water Public
Structure Type Stone Trim, Stucco
Schools
Elementary Schools Barry
Middle Schools Barry Middle
High Schools Platte County R-Iii
School District Platte County R-Iii
Others
HOA Fee Include Lawn Service, Maintenance Free, Management, Snow Removal
Ownership Private
Read Less Info
Want to know what your home might be worth? Contact us for a FREE valuation!

Our team is ready to help you sell your home for the highest possible price ASAP

"Molly's job is to find and attract mastery-based agents to the office, protect the culture, and make sure everyone is happy! "








