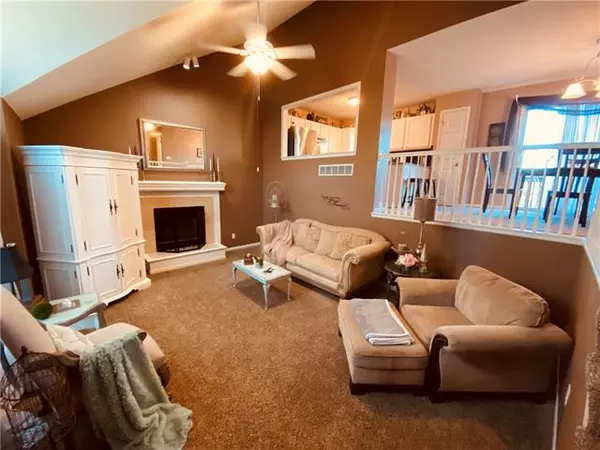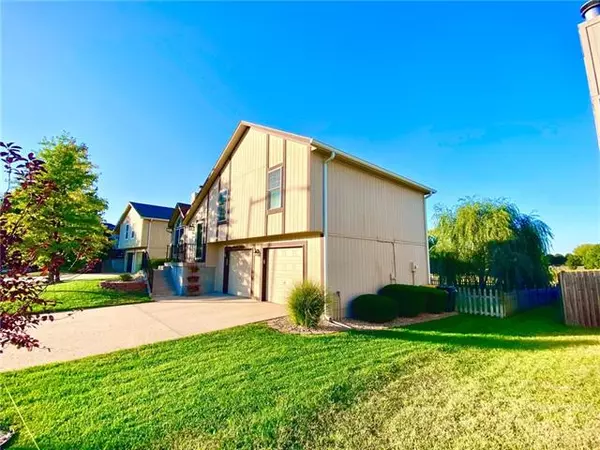$299,000
For more information regarding the value of a property, please contact us for a free consultation.
3 Beds
2 Baths
1,650 SqFt
SOLD DATE : 02/10/2023
Key Details
Property Type Single Family Home
Sub Type Single Family Residence
Listing Status Sold
Purchase Type For Sale
Square Footage 1,650 sqft
Price per Sqft $181
Subdivision Double Gate
MLS Listing ID 2406095
Sold Date 02/10/23
Style Traditional
Bedrooms 3
Full Baths 2
HOA Fees $6/ann
Year Built 2000
Annual Tax Amount $3,432
Lot Size 8,829 Sqft
Acres 0.20268595
Lot Dimensions approx. 71' x 125'
Property Description
Stunning home in pristine condition! New Windows! New custom wrought iron railings! New water heater! The yard is fully sprinkler'd and the sellers are leaving the water softener system with the home. Sellers are the original and only owners of this custom built home. Sellers are the perfect dou- a professional designer to make the home beautiful and a professional maintenance manager to keep the home in perfect shape! you couldn't ask for better Sellers! The views out the back of this home are wide open green spaces. Sellers love their neighbors! You will love this neighborhood also! Sellers have kept up with impeccable maintenance. The Rear of the home has a walk-out basement with french doors. The sub-basement is unfinished- it has the laundry and space for workout equipment! The home has brand new energy efficient windows just installed last year! They have replaced the roof, gutters, the carpet, the water heater, the outside front entry railings. They keep it well landscaped and it has the greenest grass on the block. The back has a two-tiered deck and a patio area where they love to sit around a fire pit. The garage has a rear access door to the back yard for easy access. There is plenty of space in the garage for your cars plus extra storage. Come see this amazing home that you would be so proud to live in.
Tax records don't reflect the sqaure footage of the finished walkout basement. Square footage was measured from the plans provided by the builder. All information is deemed reliable but not guaranteed. Seller to verify all information.
Location
State KS
County Johnson
Rooms
Other Rooms Formal Living Room, Main Floor Master, Mud Room, Office, Recreation Room, Subbasement
Basement true
Interior
Interior Features Exercise Room, Pantry
Heating Forced Air
Cooling Electric
Flooring Carpet, Tile, Wood
Fireplaces Number 1
Fireplaces Type Gas, Living Room
Fireplace Y
Appliance Dishwasher, Exhaust Hood, Gas Range
Laundry In Basement
Exterior
Parking Features true
Garage Spaces 2.0
Fence Wood
Roof Type Composition
Building
Lot Description City Limits, Level, Sprinkler-In Ground
Entry Level Front/Back Split
Sewer City/Public
Water Public
Structure Type Wood Siding
Schools
School District Gardner Edgerton
Others
Ownership Private
Acceptable Financing Cash, Conventional, FHA, USDA Loan, VA Loan
Listing Terms Cash, Conventional, FHA, USDA Loan, VA Loan
Read Less Info
Want to know what your home might be worth? Contact us for a FREE valuation!

Our team is ready to help you sell your home for the highest possible price ASAP

"Molly's job is to find and attract mastery-based agents to the office, protect the culture, and make sure everyone is happy! "








