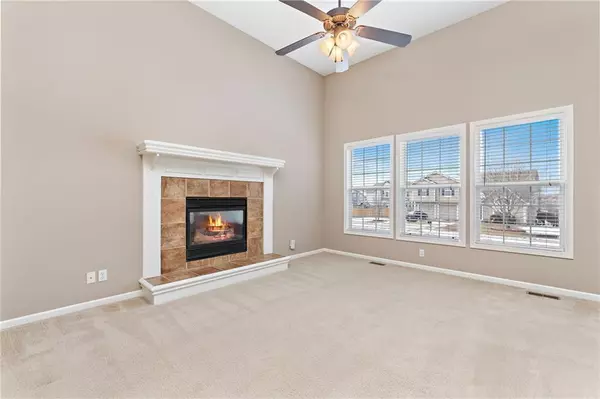$300,000
For more information regarding the value of a property, please contact us for a free consultation.
4 Beds
3 Baths
1,999 SqFt
SOLD DATE : 03/13/2023
Key Details
Property Type Single Family Home
Sub Type Single Family Residence
Listing Status Sold
Purchase Type For Sale
Square Footage 1,999 sqft
Price per Sqft $150
Subdivision Genesis Farms
MLS Listing ID 2419951
Sold Date 03/13/23
Style Traditional
Bedrooms 4
Full Baths 3
Year Built 2004
Annual Tax Amount $3,825
Lot Size 0.339 Acres
Acres 0.33859044
Lot Dimensions 71x200x104x159
Property Description
A place to call home! This beautifully maintained home boasts a spacious open floor plan. A bright kitchen offers tons of cabinets and a bird's eye view of the lush backyard and “gardener's dream” tuff shed. The primary bedroom offers a walk-in closet and an ensuite full bath with a separate shower and tub. You can find gleaming hardwoods and professionally cleaned neutral carpets on the bedroom level. The entire home features lots of windows providing tons of natural light. Two living spaces provide some separation for this home's new owners. The sub-basement is a bonus and is perfect for all your storage needs.
Recent improvements include, but are not limited to a newer roof, a newer hot water heater, an exterior, and some interior paint, plus upgraded landscaping irrigated in the summer by the home's sprinkler system.
Perfectly situated in a low-traffic, walkable neighborhood that is close to Gardner's historic downtown and city parks.
Location
State KS
County Johnson
Rooms
Other Rooms Family Room, Main Floor BR, Main Floor Master, Subbasement
Basement true
Interior
Interior Features Ceiling Fan(s)
Heating Natural Gas
Cooling Electric
Flooring Carpet
Fireplaces Number 1
Fireplaces Type Gas Starter, Living Room
Fireplace Y
Appliance Cooktop, Dishwasher, Disposal, Microwave, Refrigerator, Built-In Electric Oven
Exterior
Parking Features true
Garage Spaces 2.0
Fence Wood
Roof Type Composition
Building
Lot Description City Lot, Level
Entry Level Front/Back Split
Sewer City/Public
Water Public
Structure Type Wood Siding
Schools
Elementary Schools Nike
Middle Schools Trailridge
High Schools Gardner Edgerton
School District Gardner Edgerton
Others
Ownership Private
Acceptable Financing Cash, Conventional, FHA, VA Loan
Listing Terms Cash, Conventional, FHA, VA Loan
Read Less Info
Want to know what your home might be worth? Contact us for a FREE valuation!

Our team is ready to help you sell your home for the highest possible price ASAP

"Molly's job is to find and attract mastery-based agents to the office, protect the culture, and make sure everyone is happy! "








