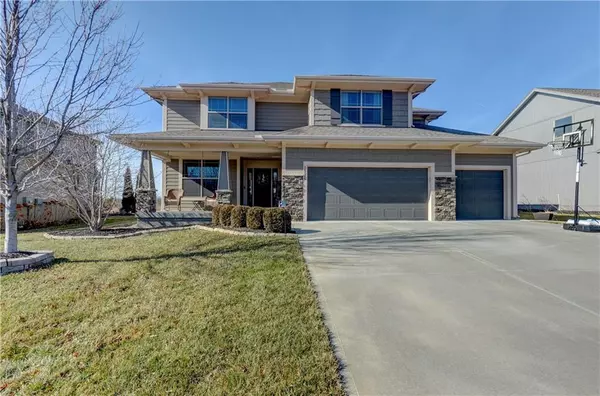$499,900
For more information regarding the value of a property, please contact us for a free consultation.
4 Beds
4 Baths
2,788 SqFt
SOLD DATE : 03/15/2023
Key Details
Property Type Single Family Home
Sub Type Single Family Residence
Listing Status Sold
Purchase Type For Sale
Square Footage 2,788 sqft
Price per Sqft $179
Subdivision Megan Valley
MLS Listing ID 2417979
Sold Date 03/15/23
Style Traditional
Bedrooms 4
Full Baths 3
Half Baths 1
Year Built 2014
Annual Tax Amount $6,500
Lot Size 9,451 Sqft
Acres 0.21696511
Property Description
No need to build! This Award-winning Mckenna 2-Story by Gabriel Homes has it all, including an EXPANDED Kitchen & Master Bedroom / Closet. Upgraded trim, crown moulding, custom cabinetry, plus fresh interior paint & NEW premium carpet throughout! Great location with quiet setting in cul-de-sac lot backing to green space. Oversized front porch & entry way features office/den with french doors, custom cabinets & shelving, plus wood flooring. Open-concept family room & kitchen area with plenty of room for entertaining & will fit your large dining table! Family room equipped with stone fireplace, tv mount, window treatments, custom cabinets & built-in shelving; Kitchen features WIDE Island, stainless appliances, granite countertops, custom cabinets & butlers pantry, plus an oversized walk-in pantry with motion-activated lighting. Main level also includes mudroom, half bath, & access to backyard featuring a covered stamped concrete patio & new privacy fence! Oversized Master Bedroom with luxurious bathroom includes walk-in shower, spacious walk-in closet, & jetted tub surrounded with stone; Upper level also has laundry room with washer/dryer both staying, plus 3 more bedrooms that each have walk-in closets—one has a private bath & the other 2 have a shared bathroom. Large lower level has a finished space perfect for your home theatre or craft room. Unfinished space could be a rec area, 5th bedroom, & more. Suspended garage floor provides extra space for storage or potential storm shelter. Seller is leaving behind some building supplies to help you make it your own!
Location
State KS
County Johnson
Rooms
Other Rooms Den/Study, Recreation Room
Basement true
Interior
Interior Features Custom Cabinets, Kitchen Island, Pantry, Stained Cabinets, Walk-In Closet(s), Whirlpool Tub
Heating Forced Air
Cooling Electric
Flooring Carpet, Tile, Wood
Fireplaces Number 1
Fireplaces Type Family Room
Fireplace Y
Appliance Dishwasher, Disposal, Dryer, Humidifier, Microwave, Built-In Electric Oven, Stainless Steel Appliance(s), Washer
Laundry In Hall, Upper Level
Exterior
Parking Features true
Garage Spaces 3.0
Roof Type Composition
Building
Lot Description City Limits, Cul-De-Sac, Level, Sprinkler-In Ground
Entry Level 2 Stories
Sewer Public/City
Water Public
Structure Type Board/Batten, Stone Veneer
Schools
School District Gardner Edgerton
Others
Ownership Private
Acceptable Financing Cash, Conventional, FHA, USDA Loan, VA Loan
Listing Terms Cash, Conventional, FHA, USDA Loan, VA Loan
Special Listing Condition Standard
Read Less Info
Want to know what your home might be worth? Contact us for a FREE valuation!

Our team is ready to help you sell your home for the highest possible price ASAP

"Molly's job is to find and attract mastery-based agents to the office, protect the culture, and make sure everyone is happy! "








