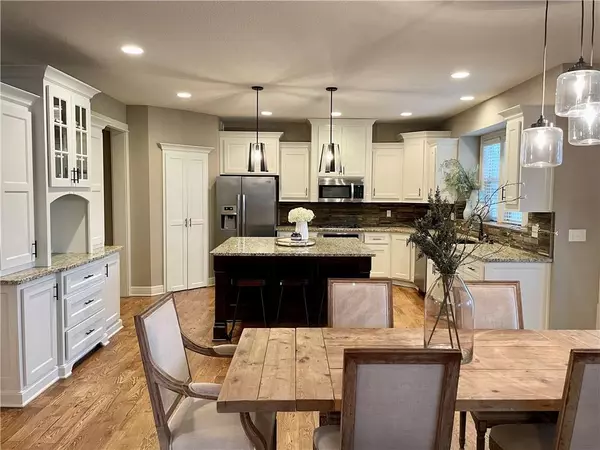$725,000
For more information regarding the value of a property, please contact us for a free consultation.
5 Beds
5 Baths
3,805 SqFt
SOLD DATE : 03/24/2023
Key Details
Property Type Single Family Home
Sub Type Single Family Residence
Listing Status Sold
Purchase Type For Sale
Square Footage 3,805 sqft
Price per Sqft $190
Subdivision Wyngate
MLS Listing ID 2417425
Sold Date 03/24/23
Style Traditional
Bedrooms 5
Full Baths 4
Half Baths 1
HOA Fees $91/ann
Year Built 2012
Annual Tax Amount $6,219
Lot Size 0.350 Acres
Acres 0.35
Property Sub-Type Single Family Residence
Property Description
This magnificent 5 bedroom, 4.5 bath, 3-car garage home boasts spacious living in the highly-sought after Wyngate subdivision. The home sits on a large, fenced, 1/3 acre cul-de-sac lot providing ample outdoor space for activities. Covered patio with gas fireplace, TV cabinet, and large stamped patio is a perfect space to relax or entertain. The open floor plan boasts an abundance of natural light, creating a bright and inviting atmosphere. Kitchen has loads of cabinets, granite countertops, large island, generous walk-in pantry, stainless steel appliances including a beverage fridge, and under cabinet lighting. Great room features a beautiful stone fireplace surrounded by built-ins. Main level includes a private office/playroom for added versatility. Primary suite features a huge dual entry walk-in closet connected to the laundry room, double vanities, whirlpool tub and large corner shower. Finished lower level provides additional living space, and a 5th bedroom with a full bath for added comfort and convenience. Sprinkler system and security system. Home is located across the street from the neighborhood park area featuring pool, clubhouse, playground, basketball court, tennis court, sand volleyball court, and picnic area. Short neighborhood walk to Cedar Hills, Pleasant Ridge and Blue Valley West. Close to shopping, restaurants and the amazing Bluhawk area with forthcoming 420,000 square foot multi-sport complex. With its ample space, well-appointed features, and prime location, this home is the perfect combination of luxury and comfort. Don't miss out on the opportunity to make this house your forever home.
Location
State KS
County Johnson
Rooms
Other Rooms Breakfast Room, Den/Study, Entry, Exercise Room, Family Room, Great Room, Mud Room, Recreation Room
Basement true
Interior
Interior Features All Window Cover, Ceiling Fan(s), Kitchen Island, Painted Cabinets, Pantry, Smart Thermostat, Walk-In Closet(s), Whirlpool Tub
Heating Natural Gas, Heatpump/Gas
Cooling Heat Pump
Flooring Carpet, Tile, Wood
Fireplaces Number 1
Fireplaces Type Gas, Great Room
Equipment Fireplace Equip, Fireplace Screen
Fireplace Y
Appliance Dishwasher, Disposal, Exhaust Hood, Microwave
Laundry Upper Level, Sink
Exterior
Parking Features true
Garage Spaces 3.0
Fence Metal
Amenities Available Clubhouse, Exercise Room, Play Area, Pool, Tennis Court(s)
Roof Type Composition
Building
Lot Description City Lot, Cul-De-Sac, Level, Sprinkler-In Ground
Entry Level 2 Stories
Sewer City/Public
Water Public
Structure Type Stone Trim, Stucco & Frame
Schools
Elementary Schools Cedar Hills
Middle Schools Pleasant Ridge
High Schools Blue Valley West
School District Blue Valley
Others
HOA Fee Include Curbside Recycle, Trash
Ownership Private
Acceptable Financing Cash, Conventional
Listing Terms Cash, Conventional
Read Less Info
Want to know what your home might be worth? Contact us for a FREE valuation!

Our team is ready to help you sell your home for the highest possible price ASAP

"Molly's job is to find and attract mastery-based agents to the office, protect the culture, and make sure everyone is happy! "








