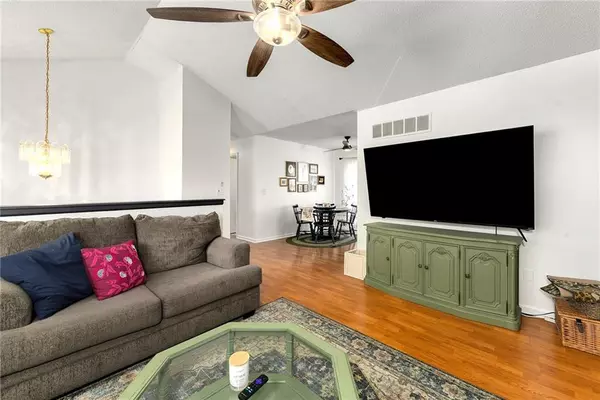$250,000
For more information regarding the value of a property, please contact us for a free consultation.
3 Beds
2 Baths
1,326 SqFt
SOLD DATE : 03/30/2023
Key Details
Property Type Single Family Home
Sub Type Single Family Residence
Listing Status Sold
Purchase Type For Sale
Square Footage 1,326 sqft
Price per Sqft $188
Subdivision Parma
MLS Listing ID 2418577
Sold Date 03/30/23
Style Traditional
Bedrooms 3
Full Baths 2
Year Built 1991
Annual Tax Amount $2,094
Lot Size 9,894 Sqft
Acres 0.22713499
Property Description
Make this beautiful home in a great location your very own! Situated on a corner lot, this 3 bedroom, 2 bath split entry home has all the features you need and has a freshly painted interior! New classic lighting and fixtures begin in the entry, and lead you upstairs to the main living level. The living room fireplace welcomes you home and your guests to visit. An open kitchen/dining area is just spacious enough with plenty of natural light. Step out onto the deck for outdoor dining or to start the day with your coffee. Three good-sized bedrooms and a hallway bath complete the main level. Downstairs an additional room with laundry area can be tailored to fit your needs with a full bathroom as a second living room, recreation area, or office. A/C is brand new, roof is 9 yo, furnace is 10 yo, and hot water heater is 5 yo. If it is your preference, there is not an HOA in this neighborhood. Come take a look at it yourself and make it your very own!
BACK ON THE MARKET AT NO FAULT OF THE SELLER! Buyers had cold feet and opted to not buy at this time. Inspections are available (Whole home, Structural, Radon, Sewer). Sellers have reduced the price by 5k as well as including a one year home warranty. Home is being offered AS IS (Minimum of Box 1 checked on In Its Present Condition Addendum).
Location
State KS
County Johnson
Rooms
Other Rooms Family Room
Basement true
Interior
Interior Features Ceiling Fan(s), Prt Window Cover, Vaulted Ceiling
Heating Natural Gas
Cooling Electric
Fireplaces Number 1
Fireplaces Type Living Room, Wood Burning
Equipment Fireplace Equip
Fireplace Y
Appliance Dishwasher, Disposal, Built-In Electric Oven
Laundry Lower Level
Exterior
Exterior Feature Storm Doors
Parking Features true
Garage Spaces 2.0
Roof Type Composition
Building
Lot Description City Lot, Treed
Entry Level Split Entry
Sewer City/Public
Water Public
Structure Type Frame
Schools
Elementary Schools Gardner
Middle Schools Wheatridge
High Schools Gardner Edgerton
School District Gardner Edgerton
Others
Ownership Private
Read Less Info
Want to know what your home might be worth? Contact us for a FREE valuation!

Our team is ready to help you sell your home for the highest possible price ASAP

"Molly's job is to find and attract mastery-based agents to the office, protect the culture, and make sure everyone is happy! "








