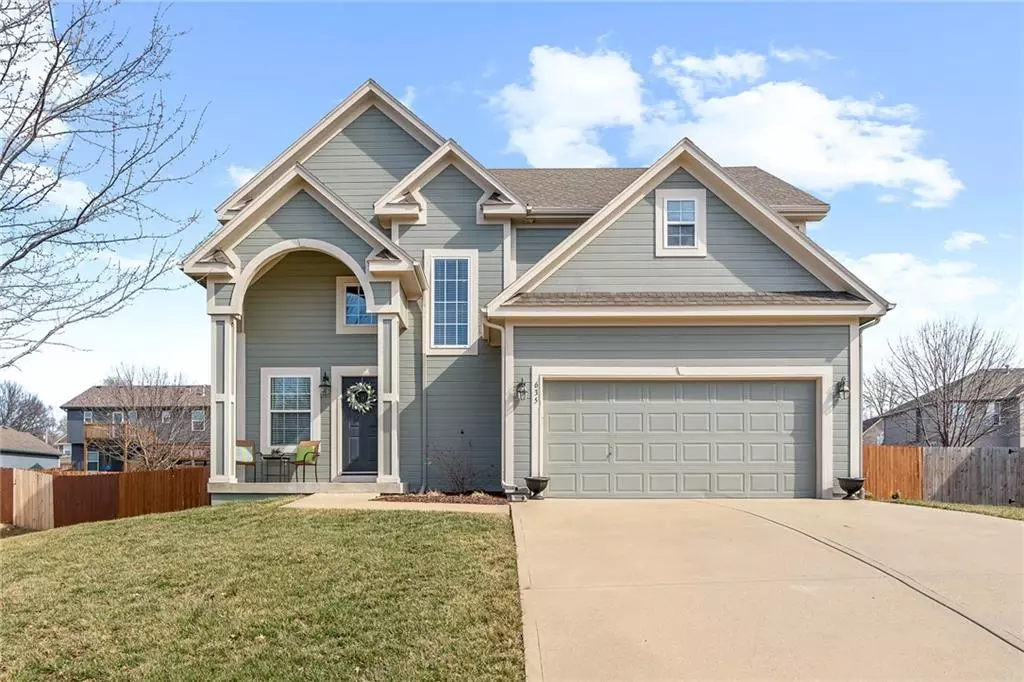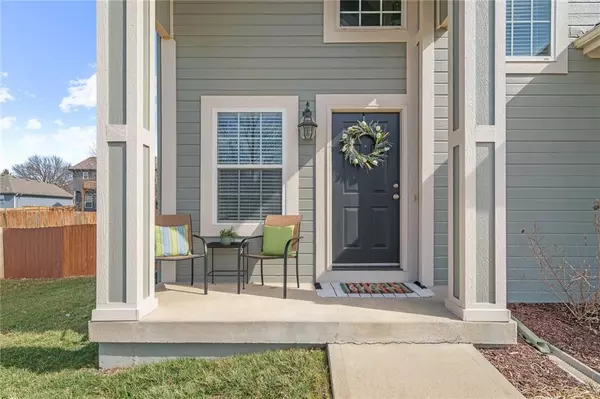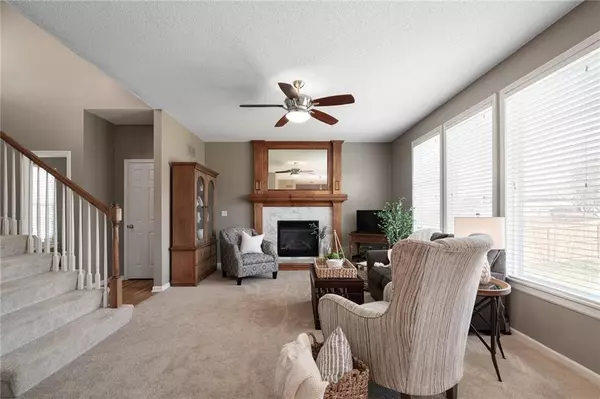$325,000
For more information regarding the value of a property, please contact us for a free consultation.
3 Beds
3 Baths
1,933 SqFt
SOLD DATE : 04/04/2023
Key Details
Property Type Single Family Home
Sub Type Single Family Residence
Listing Status Sold
Purchase Type For Sale
Square Footage 1,933 sqft
Price per Sqft $168
Subdivision Genesis Farms
MLS Listing ID 2420718
Sold Date 04/04/23
Style Traditional
Bedrooms 3
Full Baths 2
Half Baths 1
Year Built 2005
Annual Tax Amount $3,500
Lot Size 9,147 Sqft
Acres 0.21
Property Description
Meticulously maintained 2 story home in highly desirable Genesis Farms. Welcome home to this bright, spacious, open floor plan with endless updates. Newly refinished hardwood floors, new stair carpet, fresh interior paint and new stone surround on the cozy gas fireplace greets you. Oversize windows overlooking the spacious yard flood the home with sunlight. Kitchen has newer refrigerator, stove and dishwasher with ample cabinetry and pantry. The second floor features primary suite with walk in closet, en suite bath. 2 additional bedrooms, full bath, and second floor laundry as well. The lower level has a terrific rec room, flex room or office, and additional storage. The outdoor space is amazing. The patio overlooks the expansive yard. Its the perfect spot to entertain family and friends or relax with a cup of coffee in the morning. This gorgeous home really has it all.
Location
State KS
County Johnson
Rooms
Other Rooms Office, Recreation Room
Basement true
Interior
Interior Features Ceiling Fan(s), Prt Window Cover, Vaulted Ceiling, Walk-In Closet(s)
Heating Natural Gas
Cooling Electric
Flooring Carpet, Wood
Fireplaces Number 1
Fireplaces Type Gas, Gas Starter, Great Room
Fireplace Y
Appliance Dishwasher, Disposal, Microwave, Built-In Electric Oven, Stainless Steel Appliance(s)
Laundry Bedroom Level, Upper Level
Exterior
Parking Features true
Garage Spaces 2.0
Fence Wood
Roof Type Composition
Building
Entry Level 2 Stories
Sewer City/Public
Water Public
Structure Type Wood Siding
Schools
Elementary Schools Nike
Middle Schools Trailridge
High Schools Gardner Edgerton
School District Gardner Edgerton
Others
Ownership Private
Acceptable Financing Cash, Conventional, FHA, VA Loan
Listing Terms Cash, Conventional, FHA, VA Loan
Read Less Info
Want to know what your home might be worth? Contact us for a FREE valuation!

Our team is ready to help you sell your home for the highest possible price ASAP

"Molly's job is to find and attract mastery-based agents to the office, protect the culture, and make sure everyone is happy! "








