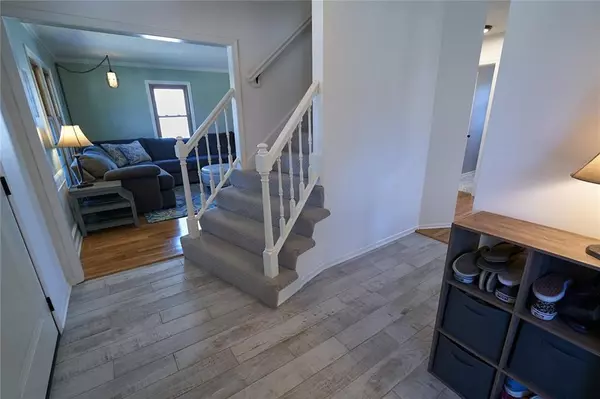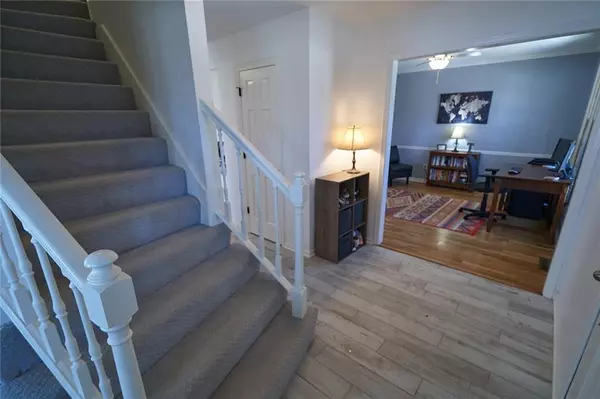$359,900
For more information regarding the value of a property, please contact us for a free consultation.
4 Beds
4 Baths
2,555 SqFt
SOLD DATE : 04/13/2023
Key Details
Property Type Single Family Home
Sub Type Single Family Residence
Listing Status Sold
Purchase Type For Sale
Square Footage 2,555 sqft
Price per Sqft $140
Subdivision Bridgepointe
MLS Listing ID 2422628
Sold Date 04/13/23
Style Traditional
Bedrooms 4
Full Baths 3
Half Baths 1
HOA Fees $35/ann
Year Built 1988
Annual Tax Amount $3,635
Lot Size 10,454 Sqft
Acres 0.23999082
Property Description
Come see this GOURGEOUS fully remodeled and renovated two-story home with fully finished basement in the highly coveted Bridgepointe Neighborhood! This home has been completely redone from head to toe. Huge rooms throughout the home provide ample space for your growing family. Master bathroom has marble countertops, fresh lighting, a walk-in shower surrounded by white beveled porcelain tile and marble accent. The master bath also has a free-standing tub with a gorgeous stone accent wall that will make you feel cozy while taking a bath. The upstairs bathroom floors are a sleek gray/white faux marble porcelain tile, and new vanities with marble counters. The updates to this home continue including a completely finished basement with an added bathroom with luxury vinyl plank, a basement bedroom with conforming window and a closet system, and built-in closet storage for your needs. Nearly every wall in the home has had updated paint, and all trim is a beautiful white accent. The main level has had porcelain tile added to the entryway and laundry rooms. New carpet throughout the entire house. Lighting and ceiling fans updated throughout the home. Outdoor lighting is all new, brand new storm doors and a front door for curb appeal were added. Landscaping has been meticulously updated to include accent stone and flowers/shrubs. Home being sold by owner/agent.
Location
State MO
County Clay
Rooms
Other Rooms Fam Rm Main Level
Basement true
Interior
Interior Features Ceiling Fan(s), Kitchen Island, Painted Cabinets, Vaulted Ceiling, Walk-In Closet(s)
Heating Natural Gas
Cooling Attic Fan, Electric
Flooring Wood
Fireplaces Number 1
Fireplaces Type Gas, Living Room, Masonry
Fireplace Y
Appliance Dishwasher, Disposal, Exhaust Hood, Microwave, Refrigerator, Gas Range, Stainless Steel Appliance(s)
Laundry Main Level, Off The Kitchen
Exterior
Exterior Feature Storm Doors
Garage true
Garage Spaces 2.0
Fence Wood
Amenities Available Play Area, Pool
Roof Type Composition
Building
Lot Description City Lot
Entry Level 2 Stories
Sewer City/Public, Public/City
Water Public
Structure Type Board/Batten, Brick Trim
Schools
Elementary Schools Clardy
Middle Schools Antioch
High Schools Oak Park
School District North Kansas City
Others
HOA Fee Include Curbside Recycle, Other, Snow Removal, Trash
Ownership Private
Acceptable Financing Cash, Conventional, FHA, Private, VA Loan
Listing Terms Cash, Conventional, FHA, Private, VA Loan
Special Listing Condition Owner Agent
Read Less Info
Want to know what your home might be worth? Contact us for a FREE valuation!

Our team is ready to help you sell your home for the highest possible price ASAP


"Molly's job is to find and attract mastery-based agents to the office, protect the culture, and make sure everyone is happy! "








