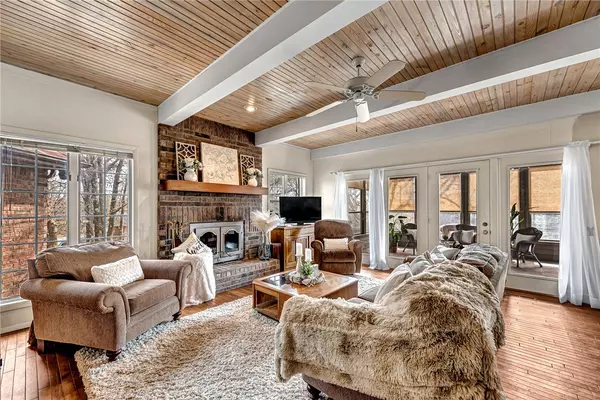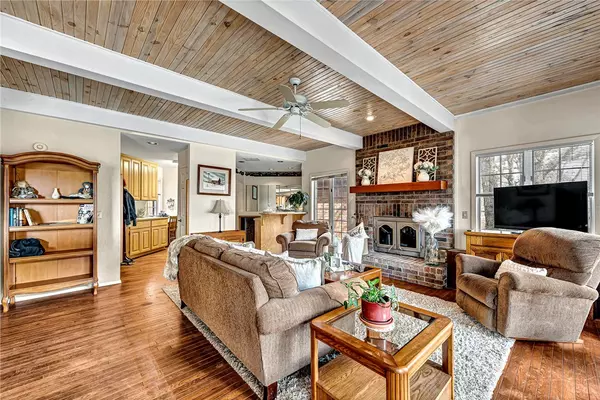$630,000
For more information regarding the value of a property, please contact us for a free consultation.
4 Beds
4 Baths
4,830 SqFt
SOLD DATE : 04/27/2023
Key Details
Property Type Single Family Home
Sub Type Single Family Residence
Listing Status Sold
Purchase Type For Sale
Square Footage 4,830 sqft
Price per Sqft $124
Subdivision Cardenden Sub Bvv
MLS Listing ID 1241274
Sold Date 04/27/23
Bedrooms 4
Full Baths 3
Half Baths 1
HOA Y/N No
Year Built 1992
Annual Tax Amount $3,225
Lot Size 0.740 Acres
Acres 0.74
Property Description
Your dream home awaits in Bella Vista! This stunning property overlooking the 13th green of the Scotsdale Golf course. With a beautiful lot & breathtaking views, you'll never want to leave! This spacious home boasts a 3 car garage & a walk-out basement, providing ample storage space & plenty of room to spread out. The potential mother-in-law quarters are perfect for guests or extended family, offering a separate living space with a private entrance. Inside, you'll find 4 bedrooms, 3 & 1/2 bathrooms, providing plenty of space for everyone. The game room is perfect for entertaining, while the office provides a quiet space to work or study. If you're the handy type, the workshop is sure to be your favorite spot! Whether you're relaxing on the deck, enjoying the view from the patio, or entertaining friends and family in the spacious living areas, this home has everything you need to live the life you've always dreamed of. Don't miss out on this incredible opportunity - schedule your tour today!
Location
State AR
County Benton
Community Cardenden Sub Bvv
Zoning N
Direction HWY 71 N to Gordon Hollow Rd. (across from Jane Wal-Mart), Gordon Hollow Rd. to Scotsdale Dr,. Turn right, take first left on Mckenzie Dr., Turn right on McKenzie Way, Turn right on McKenzie Dr., First House on the left.
Rooms
Basement Full, Finished, Walk-Out Access
Interior
Interior Features Wet Bar, Built-in Features, Ceiling Fan(s), Cathedral Ceiling(s), Eat-in Kitchen, Skylights, Walk-In Closet(s), In-Law Floorplan, Multiple Living Areas, Multiple Master Suites, Storage, Sun Room, Workshop
Heating Central, Electric
Cooling Central Air, Electric
Flooring Carpet, Ceramic Tile, Laminate, Wood
Fireplaces Number 1
Fireplaces Type Insert, Living Room
Fireplace Yes
Window Features Skylight(s)
Appliance Dishwasher, Electric Cooktop, Electric Oven, Electric Range, Electric Water Heater, Disposal, Microwave, Smooth Cooktop, Plumbed For Ice Maker
Laundry Washer Hookup, Dryer Hookup
Exterior
Exterior Feature Concrete Driveway
Parking Features Attached
Fence Back Yard, Privacy, Wood
Pool Community
Community Features Clubhouse, Dock, Fitness, Playground, Park, Recreation Area, Sauna, Tennis Court(s), Trails/Paths, Pool
Utilities Available Cable Available, Electricity Available, Phone Available, Septic Available, Water Available
Waterfront Description None
View Y/N Yes
View Golf Course
Roof Type Architectural,Shingle
Street Surface Paved
Porch Deck
Road Frontage Public Road
Garage Yes
Building
Lot Description Cleared, Landscaped, Level, None, Views, On Golf Course
Story 2
Foundation Slab
Sewer Septic Tank
Water Public
Level or Stories Two
Additional Building Outbuilding
Structure Type Brick
New Construction No
Schools
School District Gravette
Others
HOA Name Bella Vista
Security Features Smoke Detector(s)
Special Listing Condition None
Read Less Info
Want to know what your home might be worth? Contact us for a FREE valuation!

Our team is ready to help you sell your home for the highest possible price ASAP
Bought with Better Homes and Gardens Real Estate Journey Bento
"Molly's job is to find and attract mastery-based agents to the office, protect the culture, and make sure everyone is happy! "








