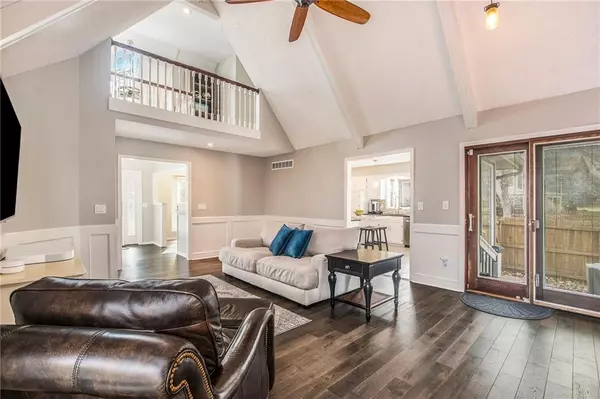$390,000
For more information regarding the value of a property, please contact us for a free consultation.
4 Beds
3 Baths
2,186 SqFt
SOLD DATE : 04/27/2023
Key Details
Property Type Single Family Home
Sub Type Single Family Residence
Listing Status Sold
Purchase Type For Sale
Square Footage 2,186 sqft
Price per Sqft $178
Subdivision The Cedars
MLS Listing ID 2425056
Sold Date 04/27/23
Style Traditional
Bedrooms 4
Full Baths 2
Half Baths 1
Year Built 1984
Annual Tax Amount $4,340
Lot Size 10,374 Sqft
Acres 0.23815428
Property Sub-Type Single Family Residence
Property Description
***Based on the amount of interest, we're asking for all offers by 5:00 pm on Friday, 3/24***
Lovely family home in Lenexa with SO many updates! Fresh paint throughout, new tankless water heater, lots of new lighting, all new carpet, newer hardwoods on main floor and durable luxury vinyl plank in the newly finished basement! Main bath has a new tiled shower and flooring. The great room is LOVELY with its vaulted ceilings and gas fireplace with built-ins! The kitchen is white and bright with stainless steel appliances and a large island, perfect for prep space or a homework spot! The newly finished basement is the perfect family hangout or a retreat for the kids. The backyard features a lovely patio and is fully fenced! Nice landscaping is an added bonus in the front yard. And with the inground sprinkler it maintains itself! This is the perfect family home with 4 bedrooms and 2 1/2 bathrooms. Located in quiet cul de sac, and SO close to the Sar-Ko-Par Trails Park, Indian Trails Aquatic Center, Lenexa State Park and Disc Golf Course! This home is light and bright and ready for you to move in!
Location
State KS
County Johnson
Rooms
Basement true
Interior
Interior Features Ceiling Fan(s), Kitchen Island, Painted Cabinets, Skylight(s), Smart Thermostat, Vaulted Ceiling
Heating Natural Gas
Cooling Attic Fan, Electric
Flooring Carpet, Luxury Vinyl Plank, Wood
Fireplaces Number 1
Fireplaces Type Gas, Great Room
Fireplace Y
Appliance Dishwasher, Disposal, Dryer, Microwave, Refrigerator, Free-Standing Electric Oven, Stainless Steel Appliance(s), Washer, Water Softener
Laundry Main Level
Exterior
Parking Features true
Garage Spaces 2.0
Fence Wood
Roof Type Composition
Building
Lot Description City Lot, Cul-De-Sac, Level
Entry Level Side/Side Split
Sewer City/Public
Water Public
Structure Type Board/Batten, Brick Trim
Schools
Elementary Schools Rising Star
Middle Schools Westridge
High Schools Sm West
School District Shawnee Mission
Others
Ownership Private
Acceptable Financing Conventional, FHA, VA Loan
Listing Terms Conventional, FHA, VA Loan
Read Less Info
Want to know what your home might be worth? Contact us for a FREE valuation!

Our team is ready to help you sell your home for the highest possible price ASAP

"Molly's job is to find and attract mastery-based agents to the office, protect the culture, and make sure everyone is happy! "








