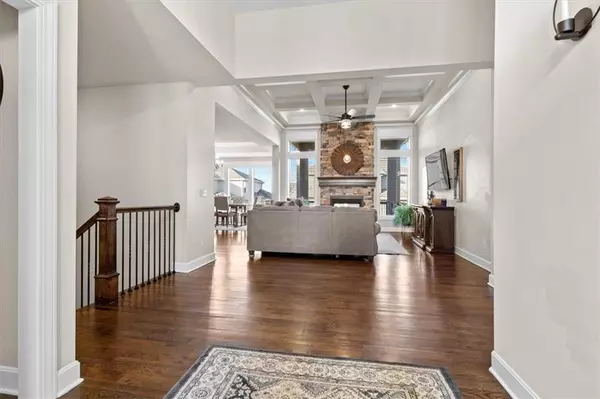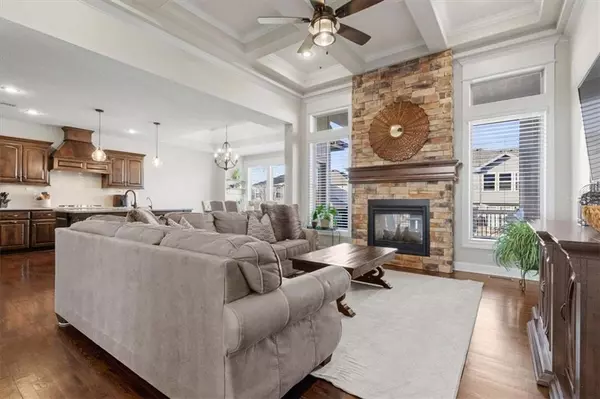$560,000
For more information regarding the value of a property, please contact us for a free consultation.
4 Beds
4 Baths
3,188 SqFt
SOLD DATE : 03/30/2023
Key Details
Property Type Single Family Home
Sub Type Single Family Residence
Listing Status Sold
Purchase Type For Sale
Square Footage 3,188 sqft
Price per Sqft $175
Subdivision Gleason Glen
MLS Listing ID 2419251
Sold Date 03/30/23
Style Traditional
Bedrooms 4
Full Baths 4
HOA Fees $43/ann
Year Built 2017
Annual Tax Amount $7,003
Lot Size 8,132 Sqft
Acres 0.18668503
Property Sub-Type Single Family Residence
Property Description
This beautiful reverse 1.5 story home built by Rodrock Homes in gorgeous Gleason Glen sits on a cul de sac with expansive views of rolling hills. 4 bedrooms, 4 full bathrooms, 3 car garage. Exceptionally well maintained, one owner home. Floor to ceiling stone see through fireplace with box beam ceiling in great room, gleaming hardwood floors throughout the main living space. The gourmet kitchen is complete with a gas range, granite countertops, beverage fridge, large island, walk-in pantry and an abundance of cabinets. A covered deck with stairs to the large yard provides cover to a second porch below. The primary suite is conveniently located on the main level with spacious dual vanities, jetted tub and large shower. The laundry room with sink and cabinets is conveniently entered through the primary bathroom or the walk-in closet. On the lower level, you'll be pleased to find a built-in wet bar with granite counter tops and seating for 4. There are also 2 bedrooms with their own full bathrooms on opposite sides of the lower level. The Gleason Glen community offers a neighborhood pool, play area, trails and many wonderful neighborhood events. Move right in to this impeccably well maintained home!
Location
State KS
County Johnson
Rooms
Other Rooms Great Room, Main Floor BR, Main Floor Master
Basement true
Interior
Interior Features Custom Cabinets, Kitchen Island, Pantry, Stained Cabinets, Vaulted Ceiling, Walk-In Closet(s), Wet Bar
Heating Forced Air
Cooling Electric
Flooring Carpet, Tile, Wood
Fireplaces Number 2
Fireplaces Type Gas, Great Room, See Through
Fireplace Y
Laundry Main Level
Exterior
Parking Features true
Garage Spaces 3.0
Fence Metal
Amenities Available Play Area, Pool
Roof Type Composition
Building
Entry Level Reverse 1.5 Story
Sewer City/Public
Water Public
Structure Type Stucco & Frame
Schools
Elementary Schools Mize
Middle Schools Mill Creek
High Schools De Soto
School District De Soto
Others
HOA Fee Include Trash
Ownership Private
Acceptable Financing Cash, Conventional, FHA, VA Loan
Listing Terms Cash, Conventional, FHA, VA Loan
Read Less Info
Want to know what your home might be worth? Contact us for a FREE valuation!

Our team is ready to help you sell your home for the highest possible price ASAP

"Molly's job is to find and attract mastery-based agents to the office, protect the culture, and make sure everyone is happy! "








