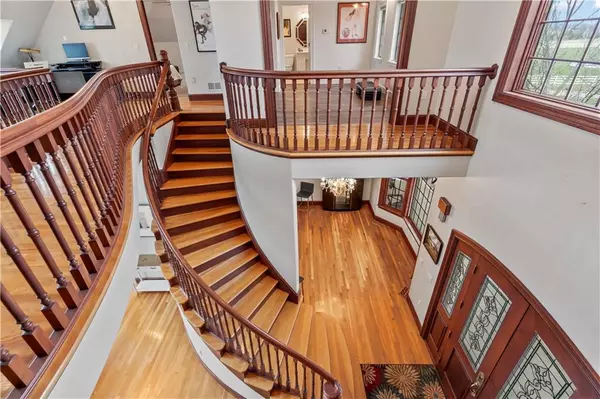$855,000
For more information regarding the value of a property, please contact us for a free consultation.
4 Beds
7 Baths
5,336 SqFt
SOLD DATE : 05/12/2023
Key Details
Property Type Single Family Home
Sub Type Single Family Residence
Listing Status Sold
Purchase Type For Sale
Square Footage 5,336 sqft
Price per Sqft $160
Subdivision Country Lake Estates
MLS Listing ID 2426110
Sold Date 05/12/23
Style Traditional
Bedrooms 4
Full Baths 4
Half Baths 3
HOA Fees $54/ann
Year Built 1999
Annual Tax Amount $9,077
Lot Size 3.270 Acres
Acres 3.27
Lot Dimensions 335X437
Property Sub-Type Single Family Residence
Property Description
Sensational 1.5 story home on nearly 3.5 acres with lake views from every window! Right in your backyard, private 22 acres lake with slalom course. Private dock slip included with brand new boat lift *lift value at $10k. Lake activities include skiing/boarding, tubing, jet skis, kayaking or SUP, swimming, floating, neighborhood lake get togethers and fully stocked for fishing! This incredible home has it all! Huge open floor plan with hardwood floors throughout, magnificent vaulted great room with floor to ceiling windows overlooking the wrap around sundeck and lake views. Large kitchen opens to breakfast area and cozy hearth room. Formal dining room and laundry are also located on main level. Luxury suite has a round sitting room lined with windows, perfect for watching the morning sunrise and looking out over the lake. See through fireplace can be utilized from bedroom or spa styled bathroom! Unique second level includes a loft landing, luxury vinyl plank floor bedroom with private balcony, open bridge walkway, and two carpeted bedrooms, both with walk in closets. Massive finished lower level is fully tiled, with access to 4th garage, covered patio, and workshop. Absolutely a MUST SEE HOME!
Location
State KS
County Miami
Rooms
Other Rooms Balcony/Loft, Breakfast Room, Fam Rm Gar Level, Great Room, Main Floor Master, Office, Recreation Room, Sitting Room, Workshop
Basement true
Interior
Interior Features Ceiling Fan(s), Central Vacuum, Kitchen Island, Skylight(s), Vaulted Ceiling, Walk-In Closet(s), Whirlpool Tub
Heating Electric
Cooling Electric
Flooring Carpet, Tile, Wood
Fireplaces Number 3
Fireplaces Type Hearth Room, Master Bedroom, Other, Recreation Room, See Through
Fireplace Y
Appliance Cooktop, Dishwasher, Disposal, Double Oven, Humidifier, Microwave, Refrigerator, Built-In Oven
Laundry Bedroom Level, Laundry Room
Exterior
Parking Features true
Garage Spaces 4.0
Amenities Available Boat Dock, Trail(s)
Roof Type Composition
Building
Lot Description Acreage, Corner Lot, Lake Front, Wooded
Entry Level 1.5 Stories
Sewer Septic Tank
Water Rural
Structure Type Frame, Stone Trim
Schools
Elementary Schools Louisburg
Middle Schools Louisburg
High Schools Louisburg
School District Louisburg
Others
HOA Fee Include Other, Trash
Ownership Private
Acceptable Financing Cash, Conventional, FHA, VA Loan
Listing Terms Cash, Conventional, FHA, VA Loan
Read Less Info
Want to know what your home might be worth? Contact us for a FREE valuation!

Our team is ready to help you sell your home for the highest possible price ASAP

"Molly's job is to find and attract mastery-based agents to the office, protect the culture, and make sure everyone is happy! "








