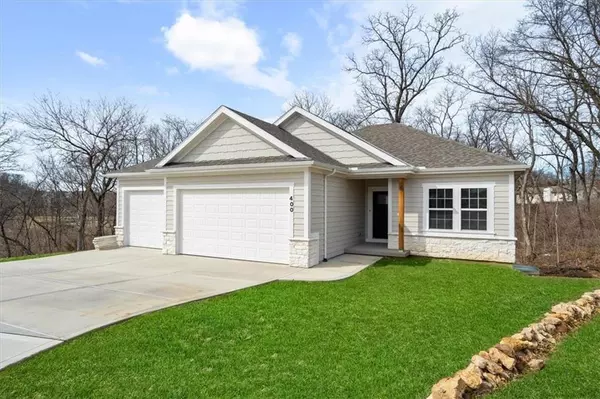$469,900
For more information regarding the value of a property, please contact us for a free consultation.
4 Beds
4 Baths
2,192 SqFt
SOLD DATE : 05/25/2023
Key Details
Property Type Single Family Home
Sub Type Single Family Residence
Listing Status Sold
Purchase Type For Sale
Square Footage 2,192 sqft
Price per Sqft $214
Subdivision Fairway Ridge Estates
MLS Listing ID 2421625
Sold Date 05/25/23
Style Traditional
Bedrooms 4
Full Baths 3
Half Baths 1
Year Built 2023
Lot Size 0.292 Acres
Acres 0.29159778
Property Description
***AMAZING VIEW OF LOCH LLOYD GOLF COURSE***Simplify your life with a CUSTOM ASHTON, in Fairway Ridge Estates! With a Beautiful New Construction The Ashton, a 1.5 Story Reverse WALKOUT - 3 Car Garage, 4 Bedrooms, 3.5 Bathrooms, Open floor plan with custom cabinets in kitchen and bathrooms. Along with granite counter-tops and walk-in pantry. Amazing Master Suite & Bath with walk-in closet & laundry room on main level with access from master closet, finished basement. Looking to "right-size, down-size or lock & leave"? ***Simulated Staging/Actual Photos*** Belton delivers a thriving historic shopping district, as well as an active community with a wide range of recreational and educational opportunities.
• High Blue Wellness Center • 23,000 square foot indoor aquatic facility
• Eagles Landing Golf Course • Outdoor water park with slides and lazy river
• 8 city parks with trails & playgrounds • Youth Sports: baseball, softball, basketball, swim teams
• Cleveland Lake – with boat rental, disk golf, and trails • Public and private schools – K-12 + STEAM Education Center
Location
State MO
County Cass
Rooms
Other Rooms Main Floor Master, Office
Basement true
Interior
Interior Features Ceiling Fan(s), Custom Cabinets, Kitchen Island, Painted Cabinets, Pantry, Walk-In Closet(s), Whirlpool Tub
Heating Forced Air, Natural Gas
Cooling Electric
Flooring Carpet, Tile, Wood
Fireplaces Number 1
Fireplaces Type Living Room
Fireplace Y
Appliance Dishwasher, Disposal, Exhaust Hood, Microwave, Built-In Electric Oven, Stainless Steel Appliance(s)
Laundry Laundry Room, Main Level
Exterior
Parking Features true
Garage Spaces 3.0
Roof Type Composition
Building
Lot Description Level
Entry Level Reverse 1.5 Story
Sewer City/Public
Water Public
Structure Type Frame
Schools
School District Belton
Others
HOA Fee Include Management
Ownership Private
Acceptable Financing Cash, Conventional, FHA
Listing Terms Cash, Conventional, FHA
Read Less Info
Want to know what your home might be worth? Contact us for a FREE valuation!

Our team is ready to help you sell your home for the highest possible price ASAP

"Molly's job is to find and attract mastery-based agents to the office, protect the culture, and make sure everyone is happy! "








