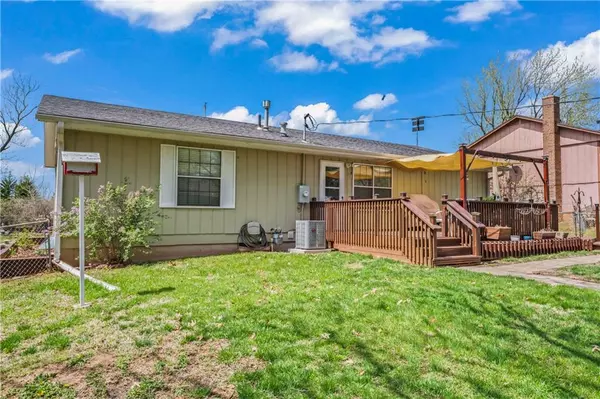$175,000
For more information regarding the value of a property, please contact us for a free consultation.
3 Beds
2 Baths
1,316 SqFt
SOLD DATE : 05/26/2023
Key Details
Property Type Single Family Home
Sub Type Single Family Residence
Listing Status Sold
Purchase Type For Sale
Square Footage 1,316 sqft
Price per Sqft $132
Subdivision Other
MLS Listing ID 2430664
Sold Date 05/26/23
Style Traditional
Bedrooms 3
Full Baths 2
Year Built 1977
Annual Tax Amount $1,988
Lot Size 10,220 Sqft
Acres 0.23461892
Lot Dimensions 73 x 140
Property Sub-Type Single Family Residence
Property Description
Super nice ranch on a nice treed level lot. This original owner has taken so much pride and it shows throughout. Walk into a large family room with shiplap ceiling & crown molding. A large kitchen & dining room with lots of cabinet and counter space, tile flooring & ceiling fan. Appliances include stove, dishwasher, and microwave. 25-year laminate flooring with premium underlayment throughout the living room, hallways, and main bathroom. A nice sized master bedroom with a ceiling fan right next to the full hallway bathroom. The 3rd main level bedroom had a full bathroom added in the room so it's smaller now but would make for a great nursery or home office and does not currently have a closet but there is room for one to be added. Finished lower-level rec room adds lots of extra living space plus it has two separate storage areas as well. If you're looking for cool outdoor space, you found it. It starts with a large stained deck with a built-in ledge for flowerpots, room for a large table, lounging chairs, and a grill. Enjoy your evenings around the built-in firepit that also has built-in seating. A long hand laid brick walkway runs from the front side of the home and all the way along the front of the deck and to the firepit and finally to a nice sized outbuilding for all your outdoor storage. Furnace & air are just 2 years old, and the water heater is just 3 years old. Oversized garage and 2 car wide driveway. Be sure to check out the aerial and virtual tours.
Location
State KS
County Shawnee
Rooms
Other Rooms Fam Rm Main Level, Family Room, Main Floor BR, Main Floor Master, Recreation Room
Basement true
Interior
Interior Features All Window Cover, Ceiling Fan(s), Stained Cabinets
Heating Forced Air
Cooling Electric
Flooring Carpet, Ceramic Floor, Luxury Vinyl Plank
Fireplace N
Appliance Dishwasher, Disposal, Microwave, Built-In Electric Oven
Laundry Lower Level
Exterior
Exterior Feature Sat Dish Allowed
Parking Features true
Garage Spaces 1.0
Fence Metal
Roof Type Composition
Building
Lot Description City Limits, City Lot, Level, Treed
Entry Level Ranch
Sewer City/Public
Water Public
Structure Type Frame
Schools
School District Auburn-Washburn
Others
Ownership Private
Acceptable Financing Cash, Conventional, FHA, VA Loan
Listing Terms Cash, Conventional, FHA, VA Loan
Read Less Info
Want to know what your home might be worth? Contact us for a FREE valuation!

Our team is ready to help you sell your home for the highest possible price ASAP

"Molly's job is to find and attract mastery-based agents to the office, protect the culture, and make sure everyone is happy! "








