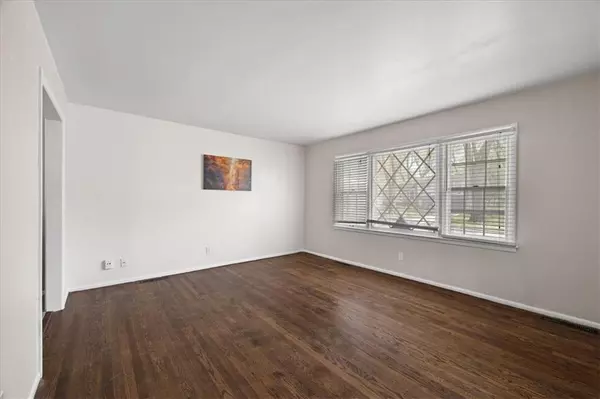$185,000
For more information regarding the value of a property, please contact us for a free consultation.
3 Beds
2 Baths
1,604 SqFt
SOLD DATE : 05/25/2023
Key Details
Property Type Single Family Home
Sub Type Single Family Residence
Listing Status Sold
Purchase Type For Sale
Square Footage 1,604 sqft
Price per Sqft $115
Subdivision Fairwood
MLS Listing ID 2430130
Sold Date 05/25/23
Style Traditional
Bedrooms 3
Full Baths 2
Year Built 1959
Annual Tax Amount $1,261
Lot Size 8,712 Sqft
Acres 0.2
Property Description
This charming 3-bedroom 2-bath split-level ranch is a rare find in the Fairwood area standing on a pleasant street lined with sidewalks, the home is in a hub location.
The generous property surrounding the primary structure provides plenty of space for recreation. The deck is ideal for the grill, cooler, and household grillmaster. The back also includes a shed for extra storage of your outdoor maintenance items.
As you step inside from the welcome mat, touches of lifestyle value will let you know you're home. Hardwoods gleam throughout, reflecting sunbeams of light. The recently updated kitchen is a delicious concoction of inspiring counter space and major appliances. The U-shape configuration maximizes roominess and accommodates multiple cooks (or visitors). The entire scene looks great beneath warm natural light. As a spot to relax at night and recharge for tomorrow, the primary bedroom cannot be beaten. The other 2 unique bedrooms are located above the ground floor for enhanced privacy.
A driveway with ample accommodation for two vehicles leads to an attached one-car garage. It also has a great workshop in the back perfect for your hobbies.
The finished basement, with the convenience of a full bathroom, is currently in use as a multi-purpose room and is easily reconfigurable to suit your vision.
This home is a blank canvas for your lifestyle and memories!
Location
State MO
County Jackson
Rooms
Other Rooms Family Room
Basement true
Interior
Heating Natural Gas, Forced Air
Cooling Electric
Flooring Carpet, Wood
Fireplace N
Appliance Exhaust Hood, Refrigerator, Built-In Electric Oven
Laundry In Garage, Laundry Room
Exterior
Exterior Feature Storm Doors
Garage true
Garage Spaces 1.0
Fence Metal, Wood
Roof Type Composition
Building
Lot Description City Lot, Treed
Entry Level Raised Ranch,Side/Side Split
Sewer City/Public
Water City/Public - Verify
Structure Type Vinyl Siding, Wood Siding
Schools
Elementary Schools Dobbs
Middle Schools Ervin
High Schools Ruskin
School District Hickman Mills
Others
Ownership Private
Acceptable Financing Cash, Conventional, FHA, VA Loan
Listing Terms Cash, Conventional, FHA, VA Loan
Read Less Info
Want to know what your home might be worth? Contact us for a FREE valuation!

Our team is ready to help you sell your home for the highest possible price ASAP


"Molly's job is to find and attract mastery-based agents to the office, protect the culture, and make sure everyone is happy! "








