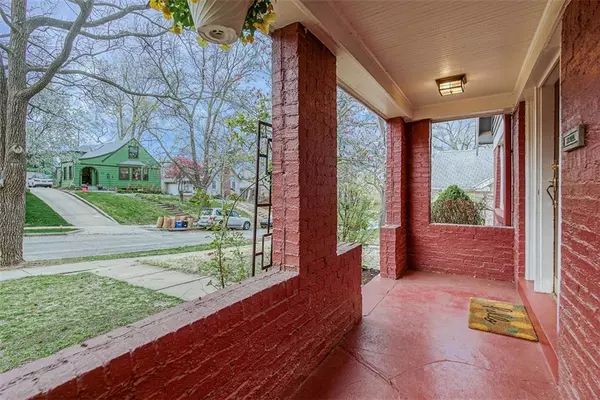$379,900
For more information regarding the value of a property, please contact us for a free consultation.
3 Beds
2 Baths
1,917 SqFt
SOLD DATE : 06/01/2023
Key Details
Property Type Single Family Home
Sub Type Single Family Residence
Listing Status Sold
Purchase Type For Sale
Square Footage 1,917 sqft
Price per Sqft $198
Subdivision Armour Hills
MLS Listing ID 2428888
Sold Date 06/01/23
Style Traditional
Bedrooms 3
Full Baths 2
HOA Fees $11/ann
Year Built 1926
Annual Tax Amount $3,735
Lot Size 5,500 Sqft
Acres 0.12626262
Lot Dimensions 50.00' x 110.00'
Property Description
This Brookside bungalow is updated and ready to go! Beautiful hardwoods are throughout the main floor, along with gorgeous crown molding and details in this nearly 100 year old home. The main level includes a living room with fireplace, dining room, and lovely kitchen with white cabinets, granite, all stainless steel appliances, gas cooktop, double oven, and a breakfast area. Two darling bedrooms and a full bath are also found on the first floor. Upstairs, a light and bright, vaulted loft area can be used as a rec room space and/or office. Down the hall you’ll find a huge primary suite with vaulted ceilings, a walk-in closet and a BIG primary bath. Outdoors is a private drive with garage, a charming covered porch perfect for watching the world go by, and a privacy fenced back yard with patio just off the kitchen. Flowering magnolia and lilac trees provide lovely views both inside and out. Waldo & Brookside, cute shops, dining, the trolly trail, parks, are all a short walk from the home. Don’t let this great combination of location and a charming house pass you by!
Location
State MO
County Jackson
Rooms
Other Rooms Balcony/Loft, Sitting Room
Basement true
Interior
Interior Features All Window Cover, Ceiling Fan(s), Pantry, Smart Thermostat, Vaulted Ceiling, Walk-In Closet(s)
Heating Forced Air
Cooling Electric
Flooring Carpet, Wood
Fireplaces Number 1
Fireplaces Type Gas, Living Room
Fireplace Y
Appliance Cooktop, Dishwasher, Disposal, Double Oven, Dryer, Exhaust Hood, Refrigerator, Built-In Oven, Stainless Steel Appliance(s), Washer
Laundry In Basement
Exterior
Garage true
Garage Spaces 1.0
Fence Wood
Roof Type Composition
Building
Lot Description City Lot, Level, Sprinkler-In Ground, Treed
Entry Level 1.5 Stories,Bungalow
Sewer City/Public
Water Public
Structure Type Brick & Frame, Wood Siding
Schools
Elementary Schools Hale Cook
Middle Schools Central
High Schools Southeast
School District Kansas City Mo
Others
Ownership Private
Acceptable Financing Cash, Conventional, FHA, VA Loan
Listing Terms Cash, Conventional, FHA, VA Loan
Read Less Info
Want to know what your home might be worth? Contact us for a FREE valuation!

Our team is ready to help you sell your home for the highest possible price ASAP


"Molly's job is to find and attract mastery-based agents to the office, protect the culture, and make sure everyone is happy! "








