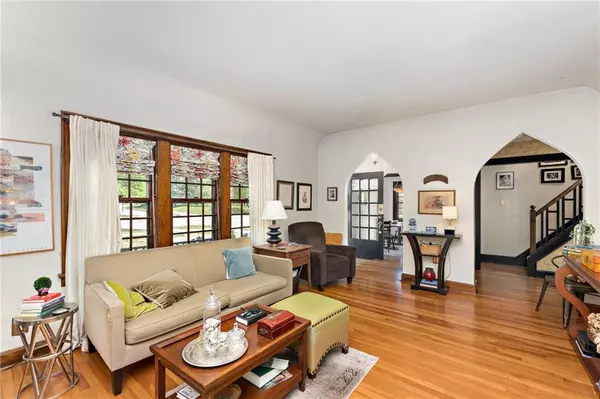$300,000
For more information regarding the value of a property, please contact us for a free consultation.
3 Beds
3 Baths
1,700 SqFt
SOLD DATE : 06/12/2023
Key Details
Property Type Single Family Home
Sub Type Single Family Residence
Listing Status Sold
Purchase Type For Sale
Square Footage 1,700 sqft
Price per Sqft $176
Subdivision Wilson Minnie G Place
MLS Listing ID 2431268
Sold Date 06/12/23
Style Tudor
Bedrooms 3
Full Baths 2
Half Baths 1
Year Built 1929
Annual Tax Amount $2,376
Lot Size 6,735 Sqft
Acres 0.15461433
Property Sub-Type Single Family Residence
Property Description
This Tudor can't possibly get any cuter! This home sits on a corner lot of one of the most beautiful boulevards in all of Kansas City! A winding walkway up to the expansive covered front porch greets you from the moment you pull up! Stepping inside, you will instantly see the Tudor charm in every corner starting with the original doors and the Ogee gothic doorways that lead you into each room. On the right is an expansive living room with a barrel-vaulted ceiling and a fireplace as the focal point. To the left of the front entryway is the dining room showcasing Panel molding and a rich wood crown. In the newly updated kitchen, you will find plenty of space for cooking and loads of storage in the butler's pantry. The main floor also features two large bedrooms, a bathroom with the original pink and white tile flooring, closets, and even the original laundry chute. If you head upstairs, you will find your large primary en-suite. This suite provides loads of natural light with windows on three of your walls. The private bathroom is large with a four pieces setup including a soaking tub, sauna, and double vanity. Across the hall from the bathroom is a large walk-in closet for all of your storage needs. If you need more space, you will find a finished area in the basement as well as laundry and another toilet. Parking is very convenient in the underground garage or there is an additional detached building and off-street parking. You also have an oasis of a backyard with gardens and shad. This home is steps from the Kansas City Museum and minutes from downtown Kansas City. Here, you will find the best of both worlds with all of the necessary updates.
Location
State MO
County Jackson
Rooms
Basement true
Interior
Interior Features All Window Cover, Ceiling Fan(s), Sauna, Vaulted Ceiling
Heating Natural Gas
Cooling Electric
Flooring Ceramic Floor, Wood
Fireplaces Number 1
Fireplaces Type Living Room
Fireplace Y
Appliance Dishwasher, Disposal, Refrigerator, Built-In Electric Oven
Laundry In Basement
Exterior
Exterior Feature Dormer, Storm Doors
Parking Features true
Garage Spaces 2.0
Fence Privacy, Wood
Roof Type Composition
Building
Lot Description City Lot, Corner Lot, Treed
Entry Level 1.5 Stories
Sewer City/Public
Water Public
Structure Type Stone Trim, Stucco & Frame
Schools
School District Kansas City Mo
Others
Ownership Private
Acceptable Financing Cash, Conventional, FHA, VA Loan
Listing Terms Cash, Conventional, FHA, VA Loan
Read Less Info
Want to know what your home might be worth? Contact us for a FREE valuation!

Our team is ready to help you sell your home for the highest possible price ASAP

"Molly's job is to find and attract mastery-based agents to the office, protect the culture, and make sure everyone is happy! "








