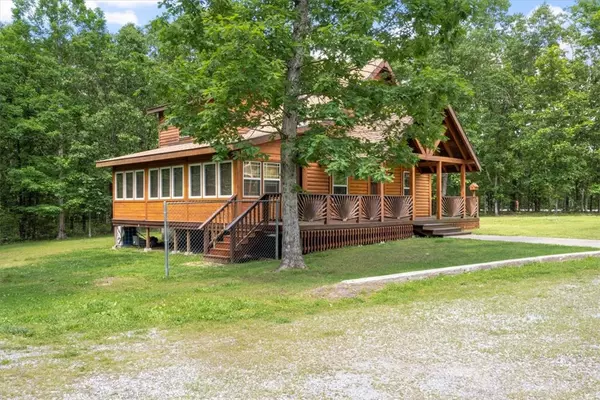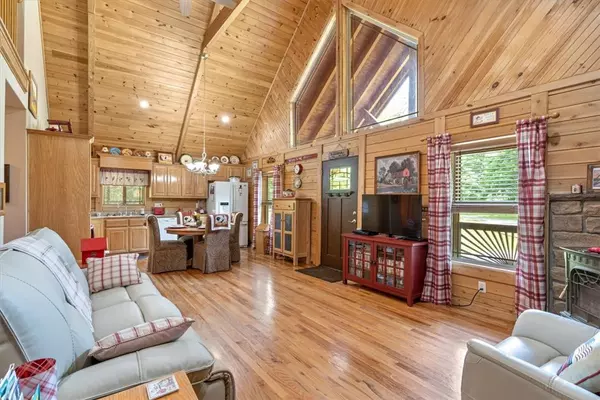$480,000
For more information regarding the value of a property, please contact us for a free consultation.
3 Beds
2 Baths
1,650 SqFt
SOLD DATE : 06/28/2023
Key Details
Property Type Single Family Home
Sub Type Single Family Residence
Listing Status Sold
Purchase Type For Sale
Square Footage 1,650 sqft
Price per Sqft $293
Subdivision Ozark Estates 3Rd Rurban
MLS Listing ID 1246453
Sold Date 06/28/23
Style Cabin/Cottage
Bedrooms 3
Full Baths 2
HOA Y/N No
Year Built 2006
Annual Tax Amount $884
Lot Size 1.500 Acres
Acres 1.5
Property Description
One of a kind log cabin on 1.5 park like acres to enjoy as a forever home or an AirBnB.
3 bed - 2 bath, 1650 SF cedar logs and red oak floors in the main living area, pull into the driveway and you're surrounded by peace and serenity. On a paved County road between Centerton and Gravette. Surrounded by nature, woods, deer and friendly neighbors. The heated and cooled sun-room is peaceful and tranquil. Enjoy the covered front porch and the lodge style this heavenly place offers. Just a short 15 minute drive to XNA & Bentonville. Plenty of room for extras to be added such as a swimming pool, garden & chickens. Insulated 40 X 40 shop with RV hookup, washer & dryer hookup, septic, wood stove and roughed in plumbing for a kitchen & bathroom. Has plenty of room for storage or projects. It is a blank canvas with many possibilities. Roof replaced in '20, New HVAC in '19. Check out the list of upgrades. This home comes with a Pre-Inspection one year home warranty and is move-in ready. Make this stunning cabin yours!
Location
State AR
County Benton
Community Ozark Estates 3Rd Rurban
Zoning N
Direction From 279 go west on Mt.Olive turn right on Wildwood Way- Home Located on left
Rooms
Basement Crawl Space
Interior
Interior Features Built-in Features, Ceiling Fan(s), Cathedral Ceiling(s), Eat-in Kitchen, Pantry
Heating Central
Cooling Central Air, Ductless, Electric
Flooring Carpet, Ceramic Tile, Wood
Fireplaces Number 2
Fireplaces Type Family Room
Fireplace Yes
Window Features Double Pane Windows,Blinds
Appliance Built-In Range, Built-In Oven, Counter Top, Dishwasher, Electric Range, Electric Water Heater, Disposal, Microwave, Refrigerator, Plumbed For Ice Maker
Exterior
Exterior Feature Gravel Driveway
Garage Detached
Fence Partial
Pool None
Community Features Trails/Paths
Utilities Available Cable Available, Electricity Available, Propane, Septic Available, Water Available
Waterfront Description None
Roof Type Architectural,Shingle
Street Surface Paved
Porch Covered, Deck, Porch
Road Frontage County Road, Public Road, Shared
Garage Yes
Building
Lot Description Cleared, Hardwood Trees, Landscaped, Subdivision
Story 2
Foundation Crawlspace
Sewer Septic Tank
Water Public
Architectural Style Cabin/Cottage
Level or Stories Two
Additional Building Outbuilding, Storage, Workshop
Structure Type Cedar,Log Siding,Redwood Siding
New Construction No
Schools
School District Gravette
Others
Security Features Storm Shelter
Acceptable Financing ARM, Conventional, FHA, USDA Loan
Listing Terms ARM, Conventional, FHA, USDA Loan
Special Listing Condition None
Read Less Info
Want to know what your home might be worth? Contact us for a FREE valuation!

Our team is ready to help you sell your home for the highest possible price ASAP
Bought with Lindsey & Assoc Inc Branch

"Molly's job is to find and attract mastery-based agents to the office, protect the culture, and make sure everyone is happy! "








