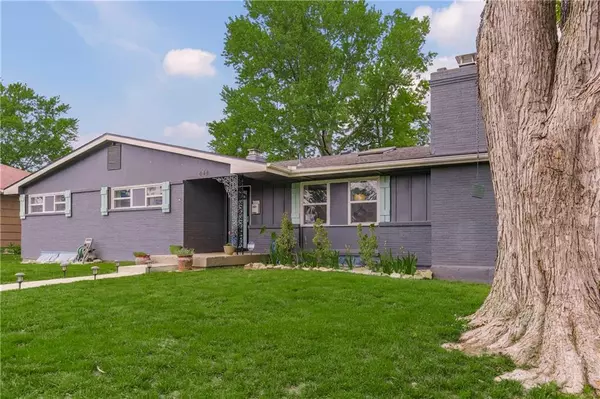$325,000
For more information regarding the value of a property, please contact us for a free consultation.
4 Beds
2 Baths
2,022 SqFt
SOLD DATE : 06/26/2023
Key Details
Property Type Single Family Home
Sub Type Single Family Residence
Listing Status Sold
Purchase Type For Sale
Square Footage 2,022 sqft
Price per Sqft $160
Subdivision Dudley Acres
MLS Listing ID 2436529
Sold Date 06/26/23
Style Traditional
Bedrooms 4
Full Baths 2
Year Built 1958
Annual Tax Amount $3,126
Lot Size 0.275 Acres
Acres 0.27522957
Property Description
Charming home completely remodeled and move-in ready within the Waldo area! Impeccably maintained. All major mechanicals, roof, windows, floors, appliances, baths, lights, etc. are all new in the last few years. Located on a dead end street with great parking. Gorgeous landscaping and private backyard with privacy fence and small garden! Fully renovated in 2016, this home features gorgeous wood & tile floors throughout - no carpet! The possibilities of entertainment space are extraordinary! With a large great room that walks out to a large level backyard and an additional living room on the opposite side of the bright and open kitchen. Master bed & bath are spacious, huge walk-in closet! All bedrooms are on the main level and oversized. The basement is huge and semi-finished with so many possibilities for use of space. The 2-car garage (24'LX30'W) is oversized w/ 8' wide doors. This one will go fast! Alarm and Motion sensored lights above the garage and outside the master bedroom window stay. Washer, Dryer, main refrigerator & basement fridge stay. Records on ceiling downstairs and curtains hanging downstairs all stay.
Location
State MO
County Jackson
Rooms
Other Rooms Breakfast Room, Fam Rm Main Level, Great Room, Main Floor BR, Main Floor Master, Recreation Room
Basement true
Interior
Interior Features Ceiling Fan(s), Skylight(s), Vaulted Ceiling, Walk-In Closet(s)
Heating Natural Gas
Cooling Electric
Flooring Tile, Wood
Fireplaces Number 3
Fireplaces Type Basement, Great Room, Other
Fireplace Y
Appliance Dishwasher, Disposal, Dryer, Microwave, Built-In Electric Oven, Washer
Laundry In Basement
Exterior
Exterior Feature Storm Doors
Garage true
Garage Spaces 2.0
Fence Privacy, Wood
Roof Type Composition
Building
Lot Description City Limits, Treed
Entry Level Raised Ranch,Ranch
Sewer City/Public
Water Public
Structure Type Brick & Frame, Wood Siding
Schools
School District Center
Others
Ownership Private
Acceptable Financing Cash, Conventional, FHA, VA Loan
Listing Terms Cash, Conventional, FHA, VA Loan
Special Listing Condition As Is
Read Less Info
Want to know what your home might be worth? Contact us for a FREE valuation!

Our team is ready to help you sell your home for the highest possible price ASAP


"Molly's job is to find and attract mastery-based agents to the office, protect the culture, and make sure everyone is happy! "








