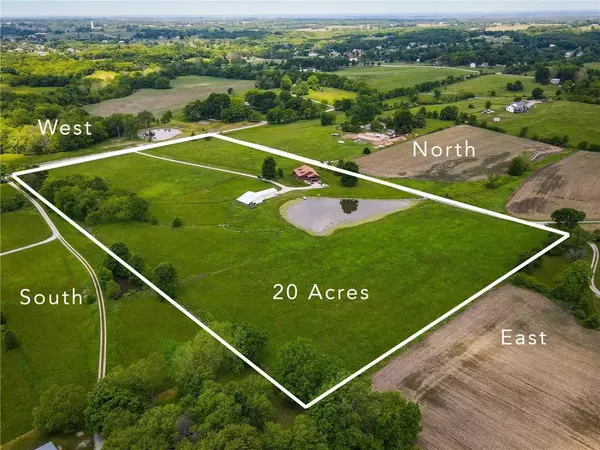$789,000
For more information regarding the value of a property, please contact us for a free consultation.
3 Beds
2 Baths
2,220 SqFt
SOLD DATE : 06/29/2023
Key Details
Property Type Single Family Home
Sub Type Single Family Residence
Listing Status Sold
Purchase Type For Sale
Square Footage 2,220 sqft
Price per Sqft $355
Subdivision Other
MLS Listing ID 2434046
Sold Date 06/29/23
Style Traditional
Bedrooms 3
Full Baths 2
Year Built 1991
Annual Tax Amount $3,851
Lot Size 20.000 Acres
Acres 20.0
Property Sub-Type Single Family Residence
Property Description
Country living at it's finest! Beautiful custom home with wrap around porch sits on an open 20 acres of green rolling hills overlooking your own private pond and barn! Enjoy one level living with spacious open flooplan. Kitchen is oversized with lots of granite counterspace and cabinents galore. Kitchen style is open and spacious flowing into the dining room and living room, all with brand new refinished harwood floors and professional paint throughout. Living room and kitchen surrounds a two-way see through wood burning fireplace. Primary bedroom is large and has its own private bath and walk in closets. Home also hase two additonal bedrooms and second full bath. Basement is is unfinished and perfect for storage or ready to finish out. Plus high end heat pump HVAC. Acerage is open and fenced with a couple of tree groves. Pond is fully stocked with big bass, catfish and crappy. Barn is humongous with electrcal,a 24x48 concrete floor section with a 24x48 dirt floor addition.
Location
State MO
County Clay
Rooms
Other Rooms Main Floor BR, Main Floor Master
Basement true
Interior
Interior Features Ceiling Fan(s), Kitchen Island, Pantry, Walk-In Closet(s), Whirlpool Tub
Heating Electric, Heat Pump
Cooling Electric, Heat Pump
Flooring Wood
Fireplaces Number 1
Fireplaces Type Hearth Room, Living Room, See Through, Wood Burning
Fireplace Y
Appliance Dishwasher, Disposal, Built-In Oven, Built-In Electric Oven, Water Softener
Laundry Laundry Room, Off The Kitchen
Exterior
Parking Features true
Garage Spaces 3.0
Fence Metal, Partial
Roof Type Composition
Building
Lot Description Acreage, Pond(s), Treed
Entry Level Raised Ranch
Sewer Lagoon, Septic Tank
Water Rural
Structure Type Cedar, Frame
Schools
Elementary Schools Kearney
Middle Schools Kearney
High Schools Kearney
School District Kearney
Others
Ownership Private
Acceptable Financing Cash, Conventional, FHA
Listing Terms Cash, Conventional, FHA
Read Less Info
Want to know what your home might be worth? Contact us for a FREE valuation!

Our team is ready to help you sell your home for the highest possible price ASAP

"Molly's job is to find and attract mastery-based agents to the office, protect the culture, and make sure everyone is happy! "








