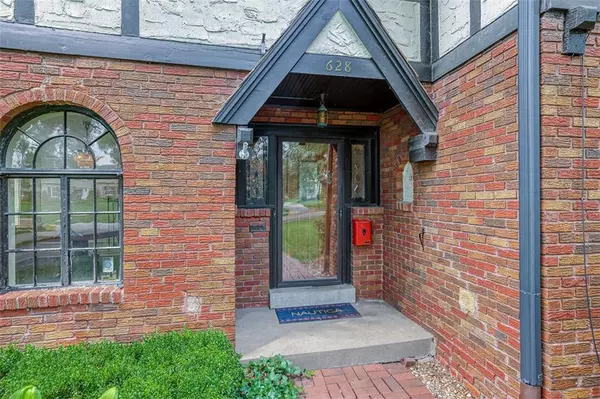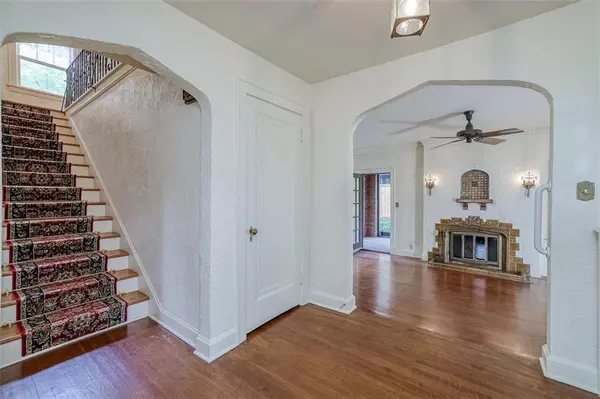$659,900
For more information regarding the value of a property, please contact us for a free consultation.
3 Beds
3 Baths
2,554 SqFt
SOLD DATE : 07/07/2023
Key Details
Property Type Single Family Home
Sub Type Single Family Residence
Listing Status Sold
Purchase Type For Sale
Square Footage 2,554 sqft
Price per Sqft $258
Subdivision Romanelli Gardens
MLS Listing ID 2435080
Sold Date 07/07/23
Style Traditional
Bedrooms 3
Full Baths 3
HOA Fees $12/ann
Year Built 1929
Annual Tax Amount $7,174
Lot Size 10,438 Sqft
Acres 0.2396235
Property Description
Location Location Location! It doesn't get much sweeter than this. In the center of the block in the heart of Romanelli Gardens. The famed "Happy Hour House" is up for sale. This home has been loved by the same owner's for over 44 years! The details and charm of this tudor exude from the moment you walk into the entry way. Step down to the living room that flows right onto the screened in side porch and brick patio and a sanctuary of a back yard! The dining room offers the original leaded windows that give it a unique character only found in Brookside. The kitchen offers a large footprint along with excellent storage and an extra room that is currently being used as a laundry/office. Plenty of extra space to do something super creative. The second floor offers a huge primary suite with an attached sleeper porch that would make an excellent home office, walk in closet or a reading nook! The primary also has a large bathroom offering additional closet space, vanity and an updated shower with bench seat. The secondary bedrooms are also large with walk in closets and a nice size jack and jill bathroom. **Tax records indicate 4 bedrooms- the 4th being on the first floor. This room has been converted to a laundry room. Could easily be converted back to a room or would be ideal for a home office.
Location
State MO
County Jackson
Rooms
Other Rooms Den/Study, Enclosed Porch
Basement true
Interior
Interior Features Cedar Closet, Ceiling Fan(s), Custom Cabinets, Pantry
Heating Radiant
Cooling Two or More
Flooring Wood
Fireplaces Number 2
Fireplaces Type Living Room, Master Bedroom
Fireplace Y
Appliance Dishwasher, Disposal, Dryer, Gas Range, Washer
Laundry Main Level, Off The Kitchen
Exterior
Exterior Feature Storm Doors
Garage true
Garage Spaces 2.0
Fence Privacy, Wood
Roof Type Composition
Building
Lot Description Level, Sprinkler-In Ground, Treed
Entry Level 2 Stories
Sewer City/Public
Water Public
Structure Type Stucco
Schools
Elementary Schools Hale Cook
School District Kansas City Mo
Others
Ownership Private
Acceptable Financing Cash, Conventional, FHA, VA Loan
Listing Terms Cash, Conventional, FHA, VA Loan
Special Listing Condition Standard
Read Less Info
Want to know what your home might be worth? Contact us for a FREE valuation!

Our team is ready to help you sell your home for the highest possible price ASAP


"Molly's job is to find and attract mastery-based agents to the office, protect the culture, and make sure everyone is happy! "








