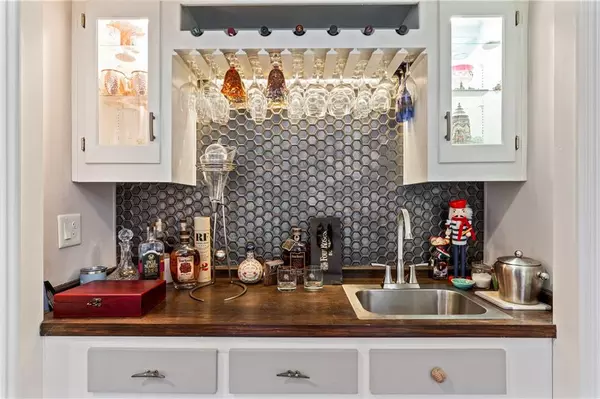$460,000
For more information regarding the value of a property, please contact us for a free consultation.
3 Beds
3 Baths
2,900 SqFt
SOLD DATE : 07/14/2023
Key Details
Property Type Single Family Home
Sub Type Villa
Listing Status Sold
Purchase Type For Sale
Square Footage 2,900 sqft
Price per Sqft $158
Subdivision Timber Trace
MLS Listing ID 2432779
Sold Date 07/14/23
Style Traditional
Bedrooms 3
Full Baths 3
HOA Fees $248/mo
Year Built 1987
Annual Tax Amount $4,613
Lot Size 4,013 Sqft
Acres 0.0921258
Property Description
Remarkable Reverse 1.5 home with no detail overlooked. In-ground sprinkler system is managed and maintained by HOA. Vaulted entry has tiled floors that proceed through hallway where washer dryer closet is located. Gorgeous open great room has vaulted ceilings with overhead ceiling fan, plantation shutters - also featured in extended dining room, and a unique wet bar with custom backsplash and built in features. Luxury vinyl plank flooring throughout great room, kitchen and dining area with custom built in corner booth and wood plank accent wall. Gourmet kitchen is equipped with stainless steel appliances, pantry, gas range cook top, kitchen island, extended breakfast dining with full size windows and breakfast bar seating with cut out window, making it easy to entertain guests. Walk-out access to top level sundeck. Primary suite is carpeted with tiled luxury bathroom featuring double vanity, walk-in closet, and custom tiled glass framed shower. Stunning walk-out lower level has large carpeted living room, lux vinyl recreational space and oversized windows looking out to the private wooded backyard! Covered deck is ideal for relaxing with your morning coffee or evening beverage. Lower level also features two large bedrooms and full bath. Great additional storage space in basement. Stunning home and a must see!
Location
State MO
County Jackson
Rooms
Other Rooms Entry, Fam Rm Gar Level, Great Room, Main Floor BR, Main Floor Master, Recreation Room
Basement true
Interior
Interior Features Ceiling Fan(s), Kitchen Island, Painted Cabinets, Pantry, Skylight(s), Smart Thermostat, Vaulted Ceiling, Walk-In Closet(s)
Heating Natural Gas
Cooling Electric
Flooring Carpet, Tile, Wood
Fireplaces Number 1
Fireplaces Type Gas, Great Room
Fireplace Y
Appliance Cooktop, Dishwasher, Disposal, Humidifier, Microwave, Refrigerator, Built-In Oven, Gas Range, Stainless Steel Appliance(s)
Laundry Bedroom Level, Off The Kitchen
Exterior
Garage true
Garage Spaces 2.0
Roof Type Composition
Building
Lot Description Corner Lot, Cul-De-Sac, Sprinkler-In Ground, Wooded
Entry Level Reverse 1.5 Story
Sewer City/Public
Water Public
Structure Type Stone & Frame
Schools
Elementary Schools Martin City
Middle Schools Martin City
High Schools Grandview
School District Grandview
Others
HOA Fee Include Curbside Recycle, Lawn Service, Management, Snow Removal, Trash
Ownership Private
Acceptable Financing Cash, Conventional, FHA, VA Loan
Listing Terms Cash, Conventional, FHA, VA Loan
Read Less Info
Want to know what your home might be worth? Contact us for a FREE valuation!

Our team is ready to help you sell your home for the highest possible price ASAP


"Molly's job is to find and attract mastery-based agents to the office, protect the culture, and make sure everyone is happy! "








