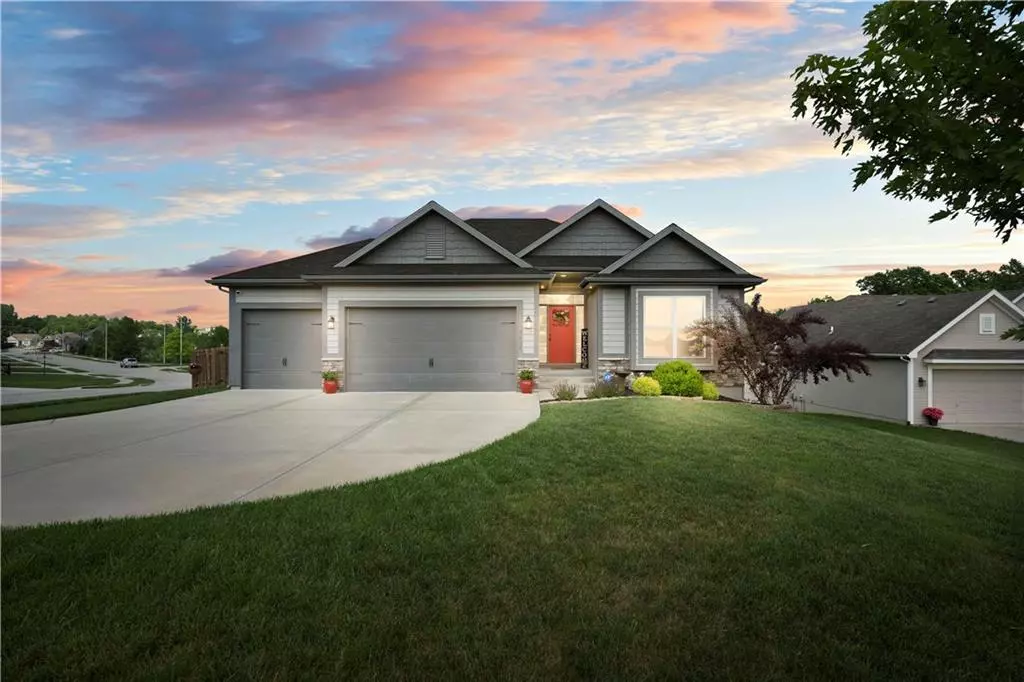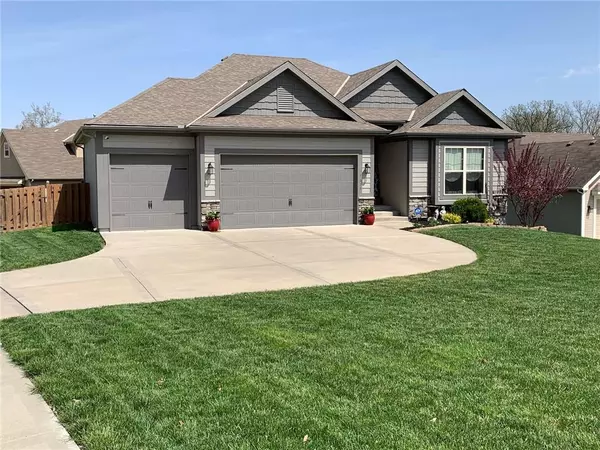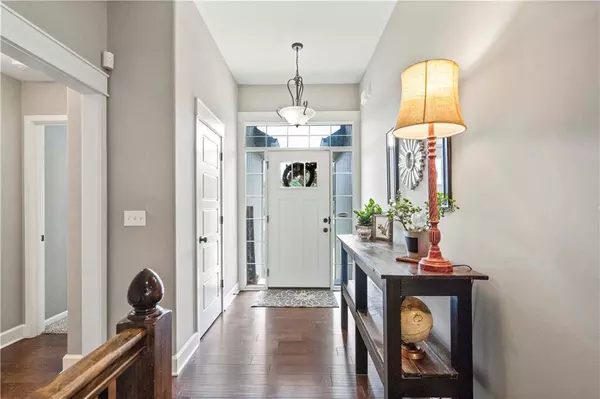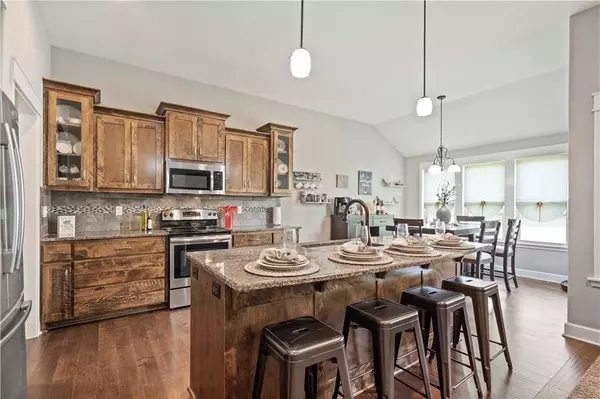$450,000
For more information regarding the value of a property, please contact us for a free consultation.
4 Beds
3 Baths
2,928 SqFt
SOLD DATE : 07/17/2023
Key Details
Property Type Single Family Home
Sub Type Single Family Residence
Listing Status Sold
Purchase Type For Sale
Square Footage 2,928 sqft
Price per Sqft $153
Subdivision Kings Gate
MLS Listing ID 2437397
Sold Date 07/17/23
Style Traditional
Bedrooms 4
Full Baths 3
HOA Fees $22/ann
Year Built 2015
Annual Tax Amount $4,965
Lot Size 0.281 Acres
Acres 0.28050965
Property Description
This home is perfect for daily living or entertaining with the open concept floorplan. Everything you need right on the main level with the primary suite, great room, laundry right off the kitchen & 3-car garage. You'll love the well-appointed kitchen with walk-in pantry, plenty of counterspace & large island for a quick meal or buffet line. The eating area gives you plenty of room for a large table. The covered deck is the perfect spot for morning coffee or end of day beverage while you catch up on the events of the day or relax while you watch the wildlife in the treed greenspace. The primary suite is the perfect place to retreat at the end of the day for a quick shower or long soak in the jetted tub before bed. The spacious second bedroom on the main floor is perfect for family or guests. This lower level has two more bedrooms and a large bathroom, two storage areas AND family room that leads to the large patio and fenced yard. This home has so much to offer, hurry so you don't miss out!
Location
State MO
County Clay
Rooms
Other Rooms Family Room, Main Floor BR, Main Floor Master
Basement true
Interior
Interior Features Custom Cabinets, Kitchen Island, Pantry, Walk-In Closet(s), Whirlpool Tub
Heating Heatpump/Gas
Cooling Heat Pump
Flooring Carpet, Tile, Wood
Fireplaces Number 1
Fireplaces Type Great Room
Fireplace Y
Appliance Dishwasher, Disposal, Microwave, Built-In Electric Oven
Laundry Laundry Room, Main Level
Exterior
Garage true
Garage Spaces 3.0
Fence Privacy, Wood
Amenities Available Play Area, Trail(s)
Roof Type Composition
Building
Lot Description Corner Lot, Cul-De-Sac
Entry Level Ranch,Reverse 1.5 Story
Sewer City/Public
Water Public
Structure Type Stone Veneer, Vinyl Siding
Schools
Elementary Schools Chapel Hill
Middle Schools Antioch
High Schools Oak Park
School District North Kansas City
Others
Ownership Private
Acceptable Financing Cash, Conventional, FHA, VA Loan
Listing Terms Cash, Conventional, FHA, VA Loan
Read Less Info
Want to know what your home might be worth? Contact us for a FREE valuation!

Our team is ready to help you sell your home for the highest possible price ASAP


"Molly's job is to find and attract mastery-based agents to the office, protect the culture, and make sure everyone is happy! "








