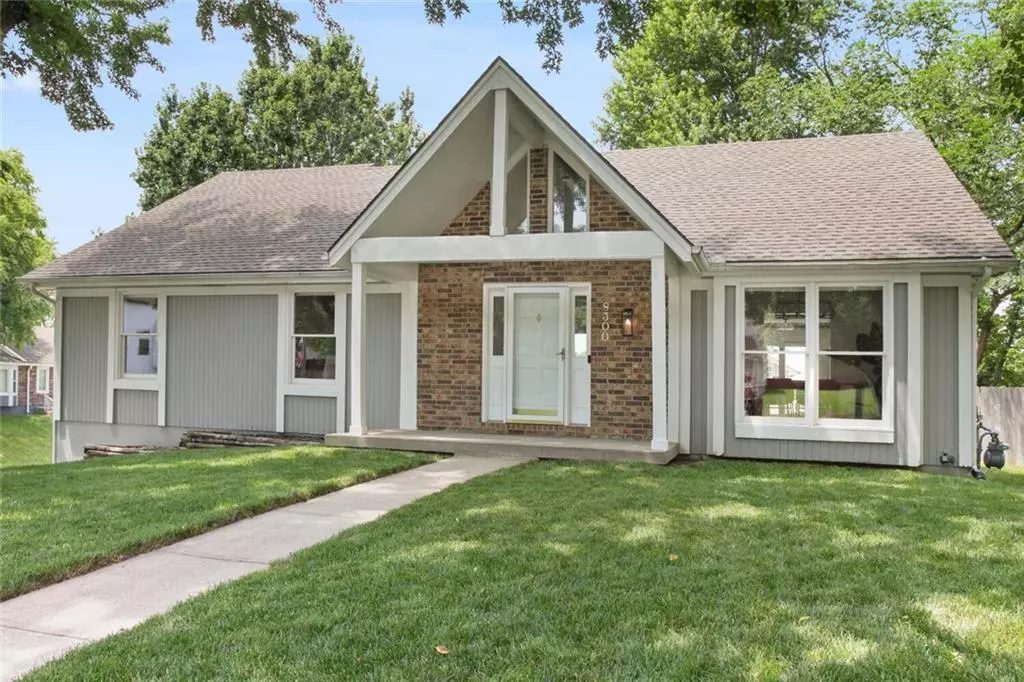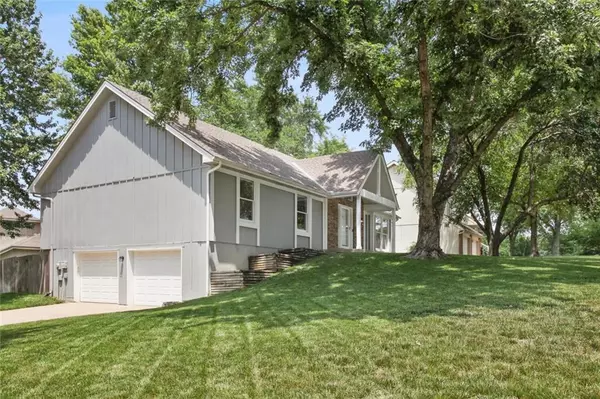$330,000
For more information regarding the value of a property, please contact us for a free consultation.
4 Beds
3 Baths
2,336 SqFt
SOLD DATE : 07/14/2023
Key Details
Property Type Single Family Home
Sub Type Single Family Residence
Listing Status Sold
Purchase Type For Sale
Square Footage 2,336 sqft
Price per Sqft $141
Subdivision Bridgepointe
MLS Listing ID 2441663
Sold Date 07/14/23
Style Contemporary
Bedrooms 4
Full Baths 3
HOA Fees $36/ann
Year Built 1987
Annual Tax Amount $3,007
Lot Size 0.260 Acres
Acres 0.26000917
Property Description
You’ll love this GORGEOUS Home on a Beautiful Corner Lot w/Side Entry Garage & separate sidewalk to your Front Door! Convenient Location in the Northland! This Home boasts Modern Style & Finishes. Step in to Vaulted Ceilings, Open Design, New LV Plank Flooring, Painted Woodwork, Newly Painted Walls, White Brick Fireplace, Windows for Natural Light & Views! Be Prepared to be Impressed! Kitchen has Stainless Appliances–Including the Refrigerator, Painted Cabinets, Pantry, Eat Up Counter, Great Counter Space and Cabinet Storage. Versatile Eating Area for a Table or Gathering Area. Walk out to the Incredible BACKYARD! Wide Stairs lead you to the Concrete Patio (30x18), Privacy Fenced Backyard, Manicured Lawn, 2 Raised Garden Boxes, Landscaped Wall & Mature Trees! You can really enjoy the Extended Outdoor Living Area! Master Bedroom features a Trim Accent Wall, Vaulted Ceiling, 2 Large Windows, 2 –yes 2 Closets! The Master Bath is newly renovated w/Quartz Counters, Double Sinks, Vanity Cabinet, Ceramic Tile Floors, Frameless Glass Shower Doors, Marble Style 12 x 24 Tiles, Niche in the Shower, Tile Shower Floor, plus Natural Wood Floating Shelves & Seat Area! You will love this Bath! The Exhaust Fan is a light with Bluetooth Connections!! Next, you have 2 Bedrooms w/Good Closets, Carpet, Newer Painted Woodwork & Walls. Main Level Guest Bath w/Shower over the Tub, 5-ft Single Vanity w/Cabinet, Newer Stool & Ceramic Tile Floors! Keep Going–Lower Level is FINISHED TOO! Family Rm for Entertaining. Built-In Dry Bar, Amazing Built-In Natural Wood Shelves & Half Bath for convenience. Laundry Area has room for storage & is out of the way. There’s More-4th Bedroom w/Walk-In Closet;Great Flex Space for your needs. Drop Zone as you enter from the Garage. Need a true garage? Garage is 23 feet Deep! 2 Doors w/Openers, Workbench & Room for Storage! Bridgepointe offers a Neighborhood Pool! North Kansas City Schools! Home is well-cared for & ready to MOVE-IN!
Location
State MO
County Clay
Rooms
Basement true
Interior
Interior Features Ceiling Fan(s), Painted Cabinets, Pantry, Vaulted Ceiling, Walk-In Closet(s)
Heating Forced Air
Cooling Attic Fan, Electric
Flooring Carpet, Ceramic Floor, Luxury Vinyl Plank
Fireplaces Number 1
Fireplaces Type Gas, Gas Starter, Living Room
Fireplace Y
Appliance Dishwasher, Disposal, Dryer, Microwave, Refrigerator, Built-In Electric Oven, Stainless Steel Appliance(s), Washer
Laundry Laundry Room, Lower Level
Exterior
Garage true
Garage Spaces 2.0
Fence Privacy, Wood
Amenities Available Pool
Roof Type Composition
Building
Lot Description City Lot, Corner Lot, Treed
Entry Level Raised Ranch
Sewer City/Public
Water Public
Structure Type Brick Trim, Wood Siding
Schools
Elementary Schools Gashland-Clardy
Middle Schools Antioch
High Schools Oak Park
School District North Kansas City
Others
Ownership Other
Acceptable Financing Cash, Conventional, FHA, VA Loan
Listing Terms Cash, Conventional, FHA, VA Loan
Read Less Info
Want to know what your home might be worth? Contact us for a FREE valuation!

Our team is ready to help you sell your home for the highest possible price ASAP


"Molly's job is to find and attract mastery-based agents to the office, protect the culture, and make sure everyone is happy! "








