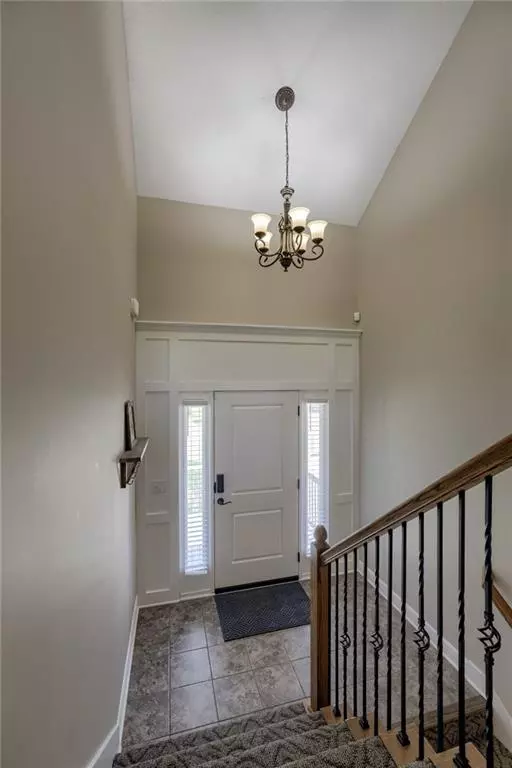$390,000
For more information regarding the value of a property, please contact us for a free consultation.
4 Beds
3 Baths
2,512 SqFt
SOLD DATE : 07/25/2023
Key Details
Property Type Single Family Home
Sub Type Single Family Residence
Listing Status Sold
Purchase Type For Sale
Square Footage 2,512 sqft
Price per Sqft $155
Subdivision Parkway Village
MLS Listing ID 2440552
Sold Date 07/25/23
Style Traditional
Bedrooms 4
Full Baths 3
HOA Fees $25/ann
Year Built 2016
Annual Tax Amount $4,397
Lot Size 10,454 Sqft
Acres 0.24
Property Description
Welcome to this charming split-entry home boasting 4 bedrooms and 3 baths, offering a spacious and comfortable living experience. The interior has been freshly painted, and the new carpet enhances the elegant appeal throughout. With high ceilings adding a touch of elegance, the living room becomes a cozy haven centered around a beautiful fireplace. The kitchen showcases modern stainless steel appliances and a large pantry, making cooking a breeze. A generous laundry room adds convenience to your daily routines. Downstairs, you'll find a finished walkout basement. This versatile space offers endless possibilities, whether you desire a private guest suite, a recreational area, or a home office. Step outside onto the concrete patio, perfect for relaxing and enjoying the outdoors. The large fenced backyard is an ideal retreat for both children and pets, providing a safe and secure space to play and entertain. The wood fence adds a touch of privacy and charm to the outdoor area.
Location
State MO
County Clay
Rooms
Other Rooms Great Room, Main Floor BR, Recreation Room
Basement true
Interior
Interior Features Ceiling Fan(s), Vaulted Ceiling, Walk-In Closet(s), Whirlpool Tub
Heating Natural Gas
Cooling Electric
Flooring Carpet, Tile, Wood
Fireplaces Number 1
Fireplaces Type Gas, Great Room
Fireplace Y
Appliance Dishwasher, Disposal, Microwave, Refrigerator, Built-In Electric Oven, Stainless Steel Appliance(s)
Laundry Main Level, Off The Kitchen
Exterior
Garage true
Garage Spaces 3.0
Fence Wood
Roof Type Composition
Building
Lot Description City Lot, Level
Entry Level Split Entry
Sewer City/Public
Water Public
Structure Type Stone Trim, Wood Siding
Schools
Elementary Schools Chapel Hill
Middle Schools Antioch
High Schools Oak Park
School District North Kansas City
Others
HOA Fee Include No Amenities
Ownership Private
Acceptable Financing Cash, Conventional, FHA, VA Loan
Listing Terms Cash, Conventional, FHA, VA Loan
Read Less Info
Want to know what your home might be worth? Contact us for a FREE valuation!

Our team is ready to help you sell your home for the highest possible price ASAP


"Molly's job is to find and attract mastery-based agents to the office, protect the culture, and make sure everyone is happy! "








