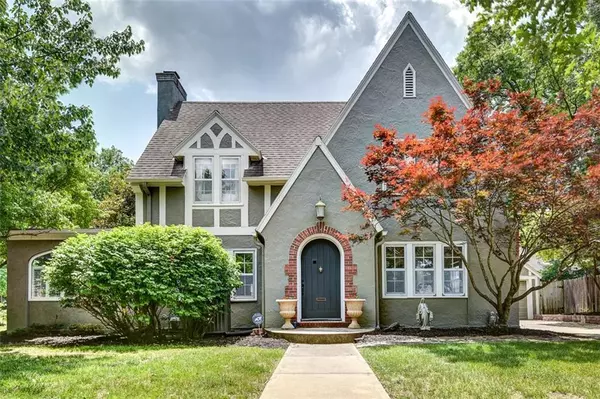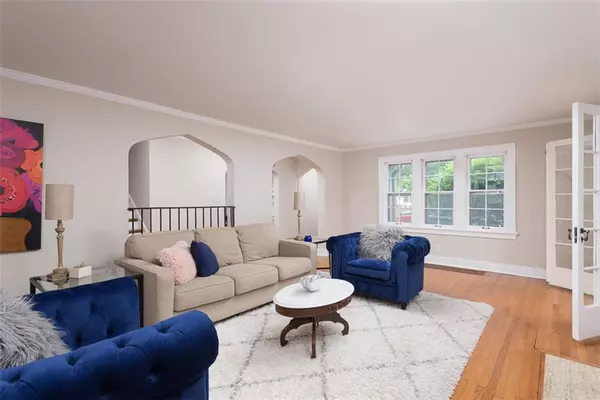$625,000
For more information regarding the value of a property, please contact us for a free consultation.
3 Beds
3 Baths
2,688 SqFt
SOLD DATE : 08/02/2023
Key Details
Property Type Single Family Home
Sub Type Single Family Residence
Listing Status Sold
Purchase Type For Sale
Square Footage 2,688 sqft
Price per Sqft $232
Subdivision Romanelli Gardens
MLS Listing ID 2439919
Sold Date 08/02/23
Style Traditional, Tudor
Bedrooms 3
Full Baths 2
Half Baths 1
HOA Fees $13/ann
Year Built 1927
Annual Tax Amount $6,978
Lot Size 0.260 Acres
Acres 0.26
Lot Dimensions 11,213
Property Description
A 1920’s timeless treasure in Romanelli Gardens! This light-filled 2-Story Tudor sits on a ¼ acre corner lot and exudes charm and character! It features 3 bedrooms, 2.5 bathrooms, a 2-car garage & private driveway, chic lighting, classic architecture, custom built-ins, original style tudor archways, and exceptional curb appeal! Entertainer's dream layout with rare 3 large living areas all on one level. Steady flow through the living room with handy built-ins & a cozy fireplace, a sunroom with picture windows, formal dining room, and the amazing expansive bonus family room with dining area & back patio access. The incredible newly renovated kitchen showcases seamless quartz countertops & backsplash, gas range, stainless steel appliances, stylish hardware, and a grand single-basin sink. The primary suite details a huge walk-in closet, full bathroom with jetted tub, and large vanity. The 2nd full bathroom boasts sleek granite countertops, a beautifully tiled glass shower, and access to the primary ensuite. The fantastic fenced yard outlines the spacious stone patio, storage shed, manicured lawn, and a side gate to the driveway & garage + side entry through the kitchen for easy unloading! This stunning home sits on a storybook street in the heart of Brookside and is just steps from the Trolley Trail, shops, dining, and The Plaza offers so many rare finds in the perfect location!
Location
State MO
County Jackson
Rooms
Other Rooms Breakfast Room, Den/Study, Entry, Family Room, Formal Living Room, Great Room, Sun Room
Basement true
Interior
Interior Features Ceiling Fan(s), Painted Cabinets, Walk-In Closet(s), Whirlpool Tub
Heating Forced Air
Cooling Attic Fan, Electric
Flooring Wood
Fireplaces Number 1
Fireplaces Type Living Room
Fireplace Y
Appliance Dishwasher, Disposal, Microwave, Gas Range
Laundry In Basement
Exterior
Garage true
Garage Spaces 2.0
Fence Wood
Roof Type Composition
Building
Lot Description City Lot, Corner Lot
Entry Level 2 Stories
Sewer City/Public
Water Public
Structure Type Stucco & Frame
Schools
School District Kansas City Mo
Others
HOA Fee Include Snow Removal, Trash
Ownership Private
Acceptable Financing Cash, Conventional, VA Loan
Listing Terms Cash, Conventional, VA Loan
Read Less Info
Want to know what your home might be worth? Contact us for a FREE valuation!

Our team is ready to help you sell your home for the highest possible price ASAP


"Molly's job is to find and attract mastery-based agents to the office, protect the culture, and make sure everyone is happy! "








