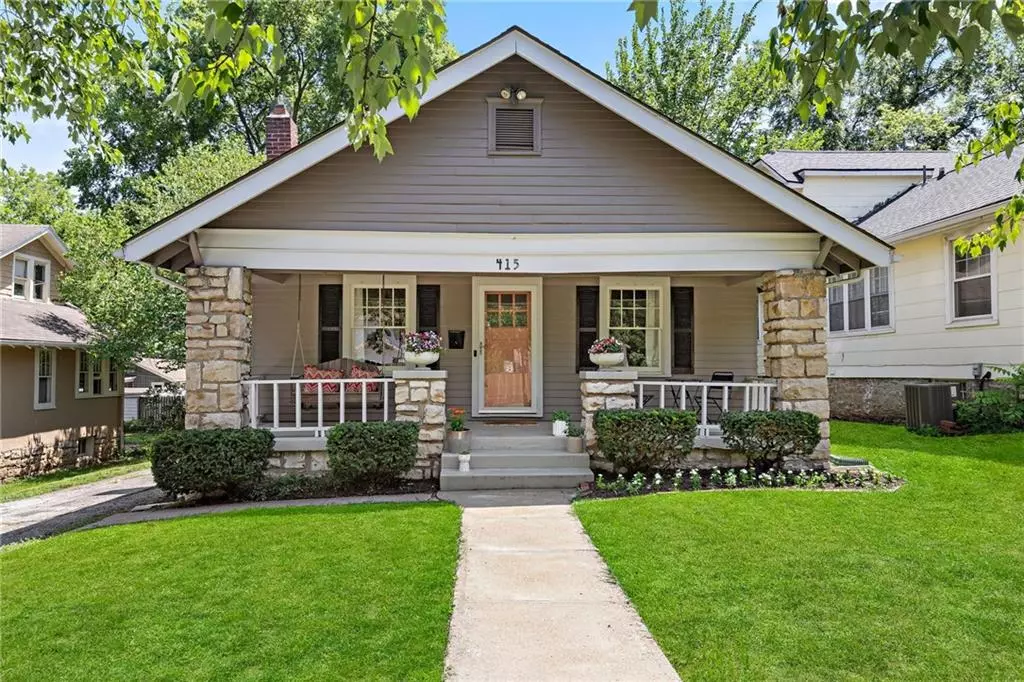$390,000
For more information regarding the value of a property, please contact us for a free consultation.
3 Beds
2 Baths
1,601 SqFt
SOLD DATE : 08/15/2023
Key Details
Property Type Single Family Home
Sub Type Single Family Residence
Listing Status Sold
Purchase Type For Sale
Square Footage 1,601 sqft
Price per Sqft $243
Subdivision Astor Place
MLS Listing ID 2441419
Sold Date 08/15/23
Style Traditional
Bedrooms 3
Full Baths 2
Year Built 1923
Annual Tax Amount $3,282
Lot Size 8,712 Sqft
Acres 0.2
Lot Dimensions 8712.00
Property Description
Adorable bungalow nestled in a stellar location, it offers convenient access to Brookside shops and restaurants, as well as the trolley trail. With its harmonious blend of classic charm and modern updates, you are sure to fall in love. You're greeted by a darling covered front porch with a swing and lounge area, perfect for relaxing and enjoying the outdoors. Step inside, and you'll enjoy the lovely updated eat-in kitchen. It boasts newer cabinets, giving it a fresh and contemporary feel, stainless appliances, granite countertops, and the exposed brick lends a rustic charm to the space. Additionally, there's a breakfast room adjacent to the kitchen, allowing for casual dining. Another highlight of this bungalow is the modern spa-like primary suite. This retreat-like space features a walk-in shower that exudes luxury and relaxation. The massive walk-in primary closet offers plenty of storage for your wardrobe and personal items. It's a place where you can truly unwind and recharge. For those with a creative spirit, the basement of this bungalow includes a craft area. Whether you enjoy painting, scrapbooking, or any other artistic pursuits, this dedicated space provides a sanctuary where you can let your imagination soar. Throughout the home, you'll find built-ins that add both functionality and aesthetic appeal. These thoughtful additions offer storage options and display areas, showcasing your cherished possessions and enhancing the overall character of the bungalow. A private driveway provides convenient parking, ensuring you won't have to worry about finding a spot on the street. This feature adds an extra layer of ease to your daily routine.
Location
State MO
County Jackson
Rooms
Other Rooms Breakfast Room, Formal Living Room, Main Floor BR, Office, Recreation Room, Sitting Room
Basement true
Interior
Interior Features Ceiling Fan(s), Pantry, Skylight(s), Stained Cabinets, Vaulted Ceiling, Walk-In Closet(s)
Heating Forced Air
Cooling Electric
Flooring Ceramic Floor, Tile, Wood
Fireplaces Number 1
Fireplaces Type Living Room
Fireplace Y
Appliance Dishwasher, Disposal, Microwave, Refrigerator, Gas Range
Laundry Lower Level
Exterior
Exterior Feature Storm Doors
Garage true
Garage Spaces 1.0
Fence Wood
Roof Type Composition
Building
Lot Description City Lot, Treed
Entry Level 1.5 Stories,Bungalow
Sewer City/Public
Water Public
Structure Type Stone & Frame
Schools
School District Kansas City Mo
Others
Ownership Private
Read Less Info
Want to know what your home might be worth? Contact us for a FREE valuation!

Our team is ready to help you sell your home for the highest possible price ASAP


"Molly's job is to find and attract mastery-based agents to the office, protect the culture, and make sure everyone is happy! "








