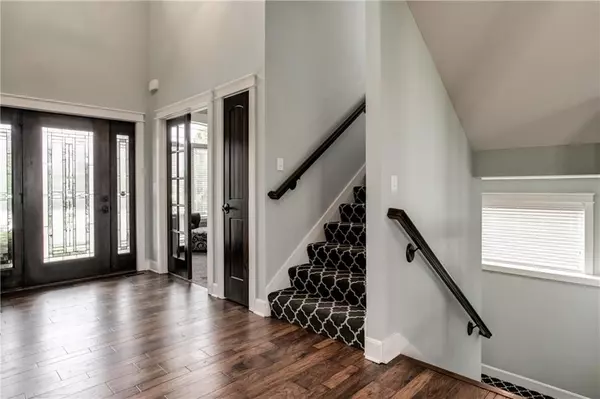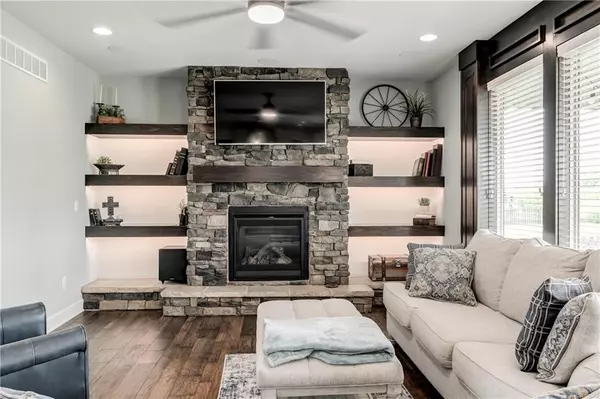$525,000
For more information regarding the value of a property, please contact us for a free consultation.
6 Beds
5 Baths
3,687 SqFt
SOLD DATE : 08/15/2023
Key Details
Property Type Single Family Home
Sub Type Single Family Residence
Listing Status Sold
Purchase Type For Sale
Square Footage 3,687 sqft
Price per Sqft $142
Subdivision Megan Valley
MLS Listing ID 2443800
Sold Date 08/15/23
Style Traditional
Bedrooms 6
Full Baths 4
Half Baths 1
HOA Fees $31/ann
Year Built 2016
Annual Tax Amount $6,202
Lot Size 10,272 Sqft
Acres 0.23581268
Property Description
Like new home in highly sought after Megan Valley subdivision. This beautiful home, on a quiet cul-de-sac lot backs up to gorgeous views of nature. Watch sunsets from the spectacular back yard with covered patio or extended patio with built-in firepit. Home features open concept floorplan with main floor office / bedroom, stone fireplace flanked by custom floating bookshelves with undermount lights and plugs, expanded kitchen that offers an oversized walk-in pantry, stainless appliances, upgraded countertops, custom painted cabinets, and expanded island perfect for entertaining. Master suite is finished with custom ceiling, sliding barn door to the master bath with double sink, oversized shower with multiple heads, and oversized closet with access to laundry room. Lower Level complete with family room, wet bar, and additional bedroom with access to full bath. This home is truly one of a kind and is finished perfectly for you, schedule a showing to see all this home has to offer.
Location
State KS
County Johnson
Rooms
Basement true
Interior
Heating Natural Gas
Cooling Electric
Flooring Tile, Wood
Fireplaces Number 1
Fireplaces Type Family Room
Fireplace Y
Appliance Dishwasher, Disposal, Refrigerator, Free-Standing Electric Oven, Stainless Steel Appliance(s)
Laundry Bedroom Level, Upper Level
Exterior
Parking Features true
Garage Spaces 3.0
Roof Type Composition
Building
Lot Description City Limits, Cul-De-Sac, Level
Entry Level 2 Stories
Sewer City/Public
Water Public
Structure Type Stone & Frame, Stucco
Schools
Elementary Schools Madison
Middle Schools Pioneer Ridge
High Schools Gardner Edgerton
School District Gardner Edgerton
Others
HOA Fee Include Curbside Recycle, Other, Trash
Ownership Private
Acceptable Financing Cash, Conventional, FHA, VA Loan
Listing Terms Cash, Conventional, FHA, VA Loan
Special Listing Condition Standard
Read Less Info
Want to know what your home might be worth? Contact us for a FREE valuation!

Our team is ready to help you sell your home for the highest possible price ASAP

"Molly's job is to find and attract mastery-based agents to the office, protect the culture, and make sure everyone is happy! "








