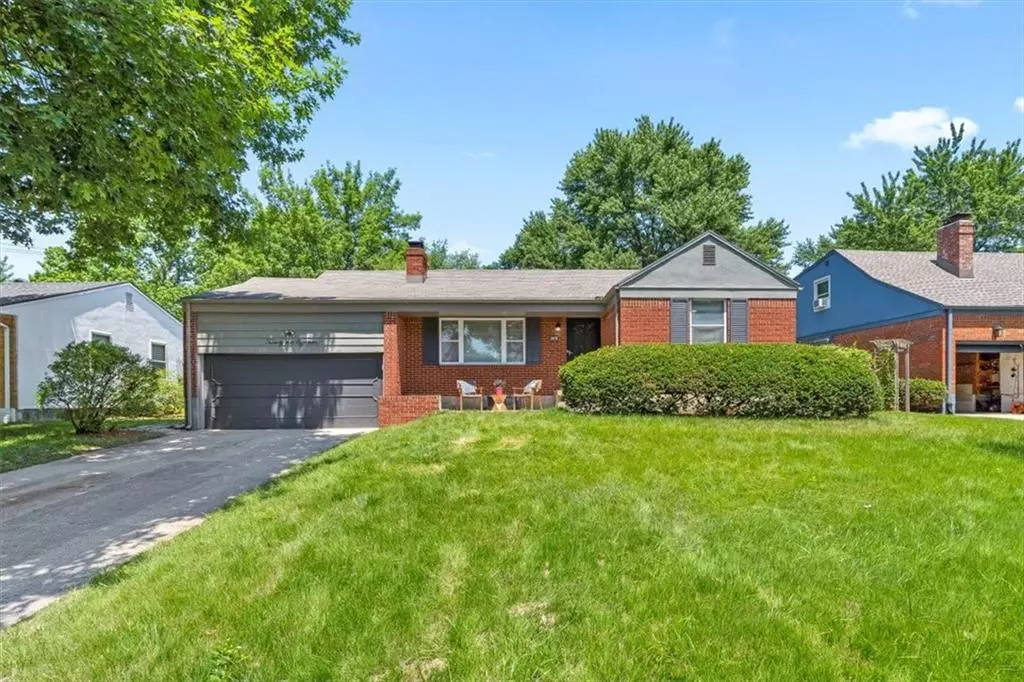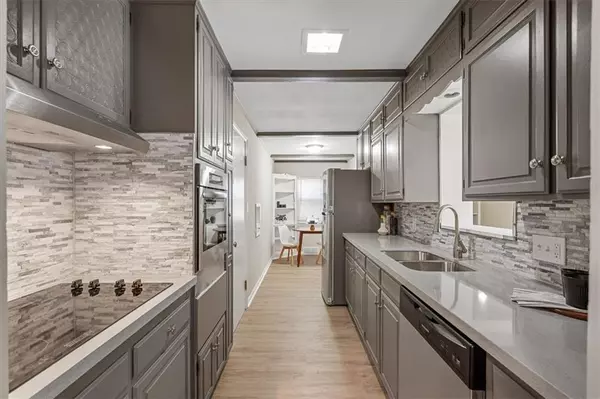$325,000
For more information regarding the value of a property, please contact us for a free consultation.
2 Beds
2 Baths
1,828 SqFt
SOLD DATE : 08/17/2023
Key Details
Property Type Single Family Home
Sub Type Single Family Residence
Listing Status Sold
Purchase Type For Sale
Square Footage 1,828 sqft
Price per Sqft $177
Subdivision Meadow Lake
MLS Listing ID 2437556
Sold Date 08/17/23
Style Traditional
Bedrooms 2
Full Baths 2
Year Built 1951
Annual Tax Amount $4,378
Lot Size 8,710 Sqft
Acres 0.19995409
Lot Dimensions 64x142
Property Sub-Type Single Family Residence
Property Description
Affordable Johnson Co. living in this charming, renovated ranch in sought after area of Prairie Village; very few homes available in this price range! With many slab homes around, this one has a full basement, with a 2nd full bath, and 3rd, non-conforming bedroom, plus a large recreational or play area, home gym or workout area, or home office. New flooring throughout, remodeled kitchen with granite counter tops, new S/S appliances, and remodeled baths and bedrooms. The 4 season sunroom is a large, open area adjacent to the kitchen and formal dining, and perfect for entertaining. Spacious garage with high ceilings, and room to put all your tools. Only two-car garage on the block. This home is surrounded with top end schools. Minutes to Meadow Lake shops and Corinth Square, two PV parks, and to the Country Club Plaza. Come and make this house your new home!
Location
State KS
County Johnson
Rooms
Other Rooms Breakfast Room, Great Room, Main Floor BR, Main Floor Master, Office, Recreation Room
Basement true
Interior
Heating Natural Gas
Cooling Electric
Flooring Luxury Vinyl Plank
Fireplaces Number 1
Fireplaces Type Living Room
Fireplace Y
Laundry In Basement
Exterior
Parking Features true
Garage Spaces 2.0
Fence Metal
Roof Type Composition
Building
Entry Level Ranch
Sewer City/Public
Water Public
Structure Type Brick, Lap Siding
Schools
Elementary Schools Belinder
Middle Schools Indian Hills
High Schools Sm East
School District Shawnee Mission
Others
Ownership Investor
Acceptable Financing Cash, Conventional, FHA, USDA Loan, VA Loan
Listing Terms Cash, Conventional, FHA, USDA Loan, VA Loan
Read Less Info
Want to know what your home might be worth? Contact us for a FREE valuation!

Our team is ready to help you sell your home for the highest possible price ASAP

"Molly's job is to find and attract mastery-based agents to the office, protect the culture, and make sure everyone is happy! "








