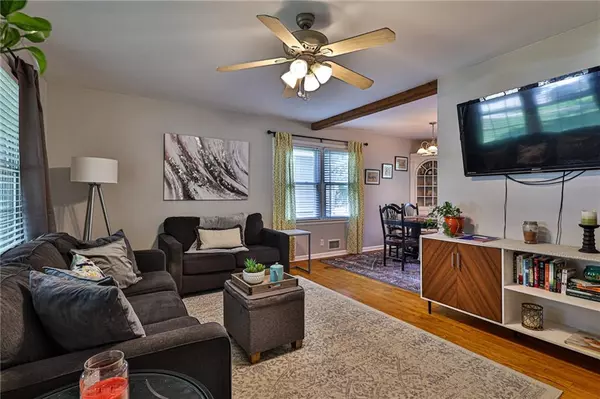$225,000
For more information regarding the value of a property, please contact us for a free consultation.
4 Beds
3 Baths
1,152 SqFt
SOLD DATE : 09/06/2023
Key Details
Property Type Single Family Home
Sub Type Single Family Residence
Listing Status Sold
Purchase Type For Sale
Square Footage 1,152 sqft
Price per Sqft $195
Subdivision Red Bridge Manor
MLS Listing ID 2446093
Sold Date 09/06/23
Style Traditional
Bedrooms 4
Full Baths 3
Year Built 1960
Annual Tax Amount $1,750
Lot Size 8,103 Sqft
Acres 0.18601929
Property Description
Welcome to this exceptional home that checks all of the boxes for your ideal living space! With 4 bedrooms, 3 FULL baths & a prime location at an attractive price point under $220K, this property combines value, space, & style!
Step inside to discover a tasteful blend of original hardwood floors throughout, open floor plan, & updated charm throughout. The kitchen is thoughtfully designed with abundant cabinet space & stylish tile floors, complemented by the inclusion of all appliances. The large deck off the kitchen extends your living space & offers a delightful view of the generously-sized fenced backyard. Complete with a concrete patio & a cozy firepit! Upstairs hosts 3 bedrooms & 2 FULL bathrooms, each radiating comfort & convenience. Descend to the finished basement, where additional delights await! A versatile 4th non-conforming bedroom, a convenient laundry room, & yet another FULL bathroom creating the potential for a separate apartment space. Moreover, the back door off the garage provides the option for a private walk-out basement setup, adding versatility to this fantastic home! The oversized garage provides ample space for your vehicles, built-in workbench & additional room for storage. Don’t miss out on this incredible opportunity to call this house your home! With its desirable features & competitive price, this property is in high demand & will go fast!
Location
State MO
County Jackson
Rooms
Basement true
Interior
Interior Features Ceiling Fan(s)
Heating Natural Gas
Cooling Attic Fan, Electric
Flooring Wood
Fireplace N
Appliance Dishwasher, Refrigerator, Built-In Electric Oven, Stainless Steel Appliance(s)
Laundry In Basement
Exterior
Exterior Feature Storm Doors
Garage true
Garage Spaces 2.0
Fence Metal
Roof Type Composition
Building
Lot Description Treed
Entry Level Side/Side Split
Sewer City/Public
Water Public
Structure Type Vinyl Siding
Schools
School District Hickman Mills
Others
Ownership Private
Acceptable Financing Cash, Conventional, FHA, VA Loan
Listing Terms Cash, Conventional, FHA, VA Loan
Read Less Info
Want to know what your home might be worth? Contact us for a FREE valuation!

Our team is ready to help you sell your home for the highest possible price ASAP


"Molly's job is to find and attract mastery-based agents to the office, protect the culture, and make sure everyone is happy! "








