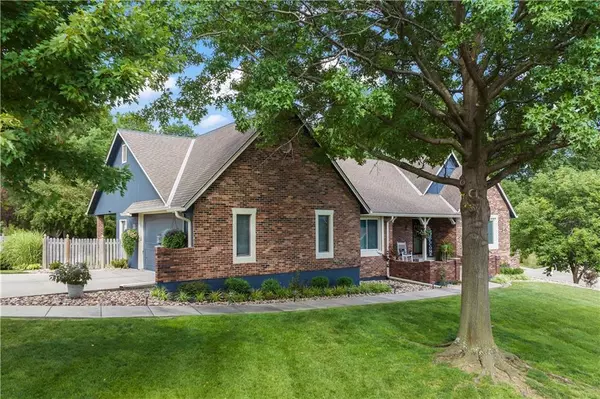$385,000
For more information regarding the value of a property, please contact us for a free consultation.
3 Beds
3 Baths
2,025 SqFt
SOLD DATE : 09/06/2023
Key Details
Property Type Single Family Home
Sub Type Single Family Residence
Listing Status Sold
Purchase Type For Sale
Square Footage 2,025 sqft
Price per Sqft $190
Subdivision Timber Valley
MLS Listing ID 2444766
Sold Date 09/06/23
Style Traditional
Bedrooms 3
Full Baths 2
Half Baths 1
HOA Fees $8/ann
Year Built 1988
Annual Tax Amount $5,119
Lot Size 0.381 Acres
Acres 0.3805326
Property Description
Classic architecture & thoughtful design. With its beauty & attention to detail, it offers a warm inviting atmosphere for all. This ranch home has an attractive exterior of brick & modern finishes. Wood beams inside give the presence of beauty, character, & charm. The home's interior is further enhanced by the inclusion of wainscoting & crown molding, providing a sense of depth & sophistication. Crown molding, installed where the walls meet the ceiling, adds a finishing touch of refinement, emphasizing the architectural details of the home.
The outdoor living space of this ranch home is truly captivating with a spacious entertainment area and beautiful landscaping. This space allows homeowners to extend their living area outdoors, creating a seamless transition between indoor and outdoor living
Going back inside, the expansive basement area offers numerous possibilities. It features a large garage door, providing convenient access to vehicles or equipment. The large windows allow natural light to illuminate the space, making it feel bright and welcoming. With its generous square footage, the basement can be transformed into various functional areas, such as a recreation room, a home theater, a gym, a workshop, or more bedrooms.
Overall, this true ranch home embodies simplicity, beauty, and functionality. Its craftsmanship and attention to detail create a timeless and elegant design.
Location
State MO
County Jackson
Rooms
Other Rooms Entry, Fam Rm Gar Level, Fam Rm Main Level, Family Room, Formal Living Room, Great Room, Main Floor BR, Main Floor Master, Mud Room, Workshop
Basement true
Interior
Interior Features Ceiling Fan(s), Kitchen Island, Pantry, Walk-In Closet(s)
Heating Natural Gas, Forced Air
Cooling Electric
Flooring Carpet
Fireplaces Number 1
Fireplaces Type Electric, Great Room, Hearth Room, Masonry, Master Bedroom, Wood Burning
Fireplace Y
Appliance Cooktop, Dishwasher, Disposal, Dryer, Exhaust Hood, Microwave, Refrigerator, Built-In Oven, Built-In Electric Oven, Washer
Laundry Bedroom Level, Off The Kitchen
Exterior
Exterior Feature Sat Dish Allowed, Storm Doors
Garage true
Garage Spaces 3.0
Fence Other, Privacy
Roof Type Composition
Building
Lot Description City Limits, City Lot, Corner Lot
Entry Level Ranch
Sewer City/Public
Water Public
Structure Type Board/Batten, Brick & Frame
Schools
Elementary Schools Norfleet
Middle Schools Raytown
High Schools Raytown
School District Raytown
Others
HOA Fee Include Snow Removal
Ownership Private
Acceptable Financing Cash, Conventional, FHA, VA Loan
Listing Terms Cash, Conventional, FHA, VA Loan
Read Less Info
Want to know what your home might be worth? Contact us for a FREE valuation!

Our team is ready to help you sell your home for the highest possible price ASAP


"Molly's job is to find and attract mastery-based agents to the office, protect the culture, and make sure everyone is happy! "








