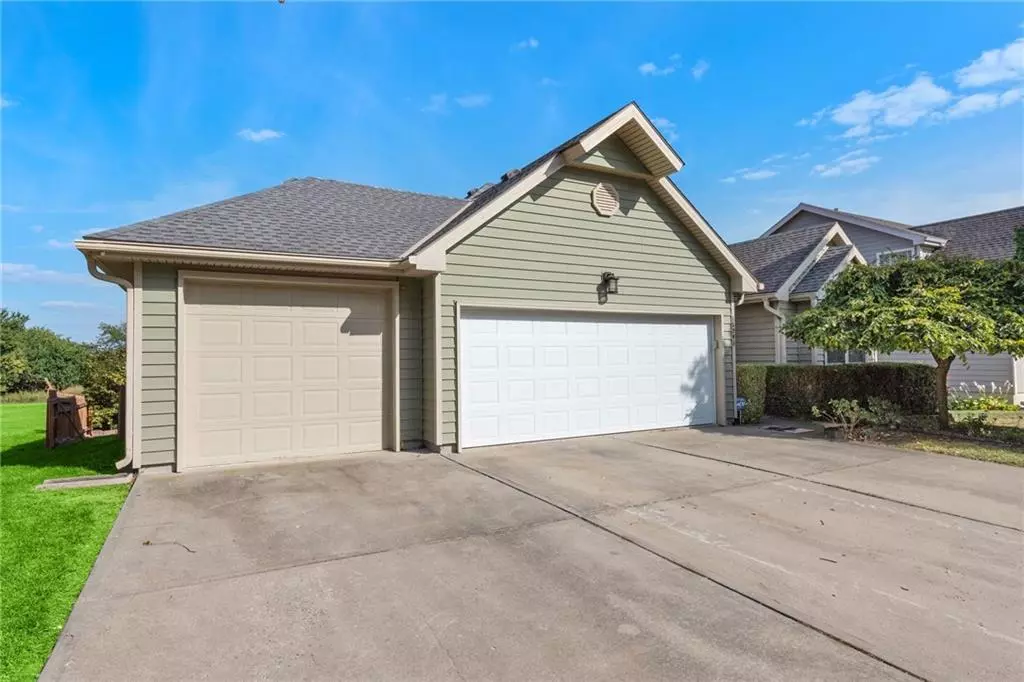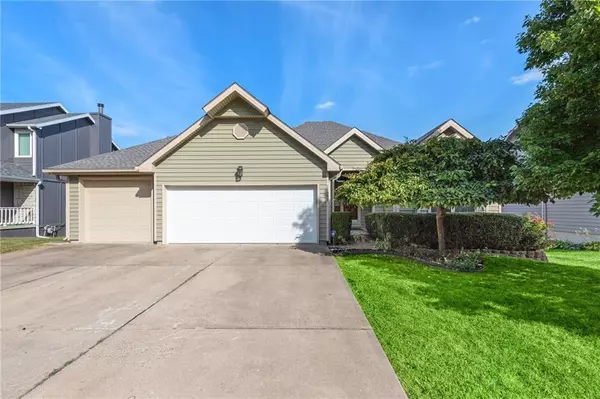$325,000
For more information regarding the value of a property, please contact us for a free consultation.
4 Beds
3 Baths
2,318 SqFt
SOLD DATE : 09/22/2023
Key Details
Property Type Single Family Home
Sub Type Single Family Residence
Listing Status Sold
Purchase Type For Sale
Square Footage 2,318 sqft
Price per Sqft $140
Subdivision Georgia Place
MLS Listing ID 2449876
Sold Date 09/22/23
Style Traditional
Bedrooms 4
Full Baths 3
Year Built 1995
Annual Tax Amount $3,512
Lot Size 10,454 Sqft
Acres 0.24
Lot Dimensions 70x150
Property Description
Tucked away in a quiet corner of the Georgie Place subdivision, this rare reverse 1.5-story home has two bedrooms, including the primary suite, on the main floor. A bright kitchen with eat-in dining space is adjacent to the living room and recently added enclosed porch. You also enter a three-car garage from the kitchen as well.
The lower level offers a spacious guest bedroom that can also serve as a peaceful reading library. Additionally, there are dedicated spaces for hobbies like an exercise room, craft room, and workshop. The yard and garden are beautiful and back to green space.
Notable updates include a generator (2014), siding replacement for the home and shed (2016), HVAC (2018), window and gutter replacements (2020), gate and master deck upgrades (2021 and 2022), and the installation of I-wave air cleaner (2022). There was also a whole house surge protector installed in 2017, as well as the ADT home security system (2014)
Location
State MO
County Cass
Rooms
Other Rooms Entry, Family Room, Great Room, Main Floor BR, Main Floor Master, Workshop
Basement true
Interior
Interior Features All Window Cover, Ceiling Fan(s), Pantry, Stained Cabinets, Vaulted Ceiling, Walk-In Closet(s)
Heating Forced Air, Natural Gas
Cooling Attic Fan, Electric
Flooring Carpet, Wood
Fireplaces Number 1
Fireplaces Type Gas, Living Room
Equipment Electric Air Cleaner, Satellite Dish
Fireplace Y
Appliance Dishwasher, Disposal, Humidifier, Microwave, Built-In Electric Oven
Laundry Laundry Room, Main Level
Exterior
Exterior Feature Sat Dish Allowed, Storm Doors
Parking Features true
Garage Spaces 3.0
Fence Wood
Roof Type Composition
Building
Lot Description City Lot
Entry Level Reverse 1.5 Story
Sewer City/Public
Water Public
Structure Type Board/Batten, Lap Siding
Schools
Elementary Schools Kentucky Trail
Middle Schools Yeokum
High Schools Belton
School District Belton
Others
Ownership Private
Acceptable Financing Cash, Conventional, FHA, VA Loan
Listing Terms Cash, Conventional, FHA, VA Loan
Read Less Info
Want to know what your home might be worth? Contact us for a FREE valuation!

Our team is ready to help you sell your home for the highest possible price ASAP

"Molly's job is to find and attract mastery-based agents to the office, protect the culture, and make sure everyone is happy! "








