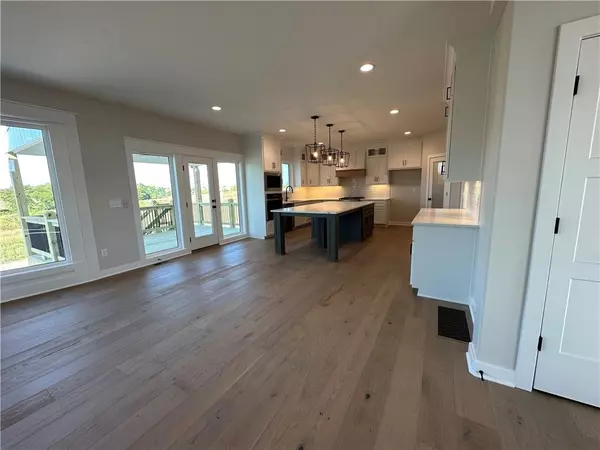$529,900
For more information regarding the value of a property, please contact us for a free consultation.
4 Beds
4 Baths
2,726 SqFt
SOLD DATE : 09/28/2023
Key Details
Property Type Single Family Home
Sub Type Single Family Residence
Listing Status Sold
Purchase Type For Sale
Square Footage 2,726 sqft
Price per Sqft $194
Subdivision Benson Place Landing
MLS Listing ID 2423477
Sold Date 09/28/23
Style Traditional
Bedrooms 4
Full Baths 3
Half Baths 1
HOA Fees $32/ann
Year Built 2023
Annual Tax Amount $9,295
Lot Size 10,140 Sqft
Acres 0.23278236
Property Description
The Perry by IHB Homes! Clean-lined and cool, this modern design features an open layout that feels both relaxed and luxurious. The main gathering areas revolve around the kitchen, where the extended island will become the preferred hangout spot. The fireplace, flanked by built-ins on each side, adds a cozy ambiance to the nearby great room, while the open dining room sits ready for special meals. Upstairs, the primary suite boasts a grand bathroom that gives owners double sinks, a large shower, a freestanding tub, and a massive walk-in closet. The three additional bedrooms are each generous in size. One with a private bath and the other two share a Jack and Jill. This home is under construction. Expected completion of August/September 2023. PHOTOS ARE OF A PREVIOUSLY BUILT HOME. Benson Place residents enjoy an abundance of amenities including two community swimming pools, children’s splash park, fishing lake, playground, ample green space, and scenic nature trails. Close proximity to major highways and interstates allows for easy access to downtown Kansas City, Kansas City International Airport, and several of the area’s top shopping and entertainment centers. Taxes are estimated.
Location
State MO
County Clay
Rooms
Other Rooms Breakfast Room, Entry, Great Room
Basement true
Interior
Interior Features Ceiling Fan(s), Custom Cabinets, Kitchen Island, Painted Cabinets, Pantry, Vaulted Ceiling, Walk-In Closet(s)
Heating Heatpump/Gas
Cooling Heat Pump
Flooring Carpet, Tile, Wood
Fireplaces Number 1
Fireplaces Type Gas, Great Room
Fireplace Y
Appliance Dishwasher, Disposal, Exhaust Hood, Humidifier, Microwave, Free-Standing Electric Oven, Gas Range, Stainless Steel Appliance(s)
Laundry Laundry Room, Upper Level
Exterior
Garage true
Garage Spaces 3.0
Amenities Available Play Area, Pool, Trail(s)
Roof Type Composition
Building
Lot Description Adjoin Greenspace, City Limits, City Lot
Entry Level 2 Stories
Sewer City/Public
Water Public
Structure Type Stucco & Frame
Schools
Elementary Schools Kellybrook
Middle Schools South Valley
High Schools Liberty North
School District Liberty
Others
Ownership Private
Acceptable Financing Cash, Conventional, VA Loan
Listing Terms Cash, Conventional, VA Loan
Read Less Info
Want to know what your home might be worth? Contact us for a FREE valuation!

Our team is ready to help you sell your home for the highest possible price ASAP


"Molly's job is to find and attract mastery-based agents to the office, protect the culture, and make sure everyone is happy! "








