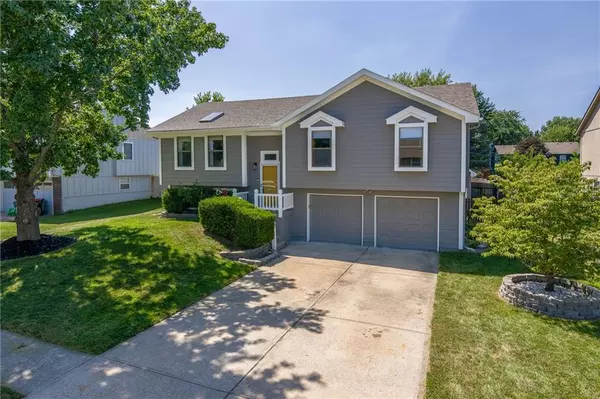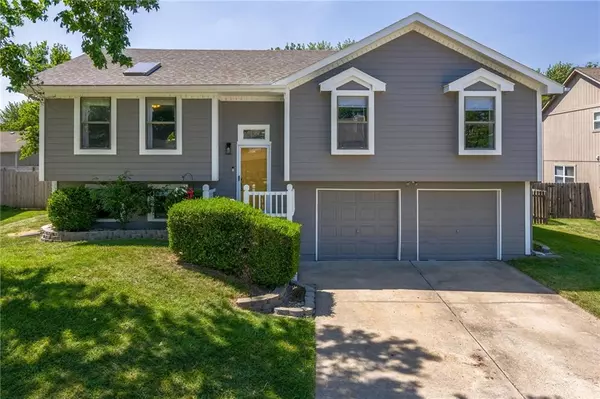$299,900
For more information regarding the value of a property, please contact us for a free consultation.
4 Beds
3 Baths
1,656 SqFt
SOLD DATE : 10/05/2023
Key Details
Property Type Single Family Home
Sub Type Single Family Residence
Listing Status Sold
Purchase Type For Sale
Square Footage 1,656 sqft
Price per Sqft $181
Subdivision Allendale Estates
MLS Listing ID 2447895
Sold Date 10/05/23
Style Traditional
Bedrooms 4
Full Baths 2
Half Baths 1
Year Built 1991
Annual Tax Amount $2,111
Lot Size 8,437 Sqft
Acres 0.19368687
Property Sub-Type Single Family Residence
Property Description
Welcome to this meticulously maintained and beautifully updated 4 bedroom home in Allendale Estates. The main level features stunning new laminate wood flooring, fresh paint, and open floor plan. The living room has vaulted ceilings with skylight and flows into the large eat-in kitchen with tons of storage and counter space. Master bedroom has a full private ensuite and double closets for ample storage. Bedrooms 2 and 3 are also on main level with nice closet space and access to an updated full bath. Downstairs includes a second living room area and a 4th bedroom with a half bath which is perfect for large families, an office, or guests. You'll be blown away by the recently painted exterior of this home which has so much to offer. Fully fenced backyard features a large 16x16 shed with separate electrical panel that has an A/C unit and ceiling fans which is perfect for hobby space or man cave/she-shed! Don't worry about storage space though, there is ample storage under the large deck that is protected from weather. There's also a large firepit area, mature trees, and still plenty of space for a garden or lawn games. This is truly a very rare opportunity for an amazing home.
Location
State MO
County Jackson
Rooms
Other Rooms Entry, Family Room, Main Floor BR, Main Floor Master
Basement true
Interior
Interior Features Ceiling Fan(s), Painted Cabinets, Skylight(s), Vaulted Ceiling, Walk-In Closet(s)
Heating Forced Air
Cooling Attic Fan, Electric
Flooring Carpet, Laminate, Tile
Fireplace N
Appliance Dishwasher, Disposal, Built-In Electric Oven, Stainless Steel Appliance(s)
Laundry Laundry Room
Exterior
Exterior Feature Firepit
Parking Features true
Garage Spaces 2.0
Fence Privacy, Wood
Roof Type Composition
Building
Lot Description City Lot, Level, Treed
Entry Level Split Entry
Sewer City/Public
Water Public
Structure Type Frame, Wood Siding
Schools
Elementary Schools Greenwood
Middle Schools Summit Lakes
High Schools Lee'S Summit West
School District Lee'S Summit
Others
Ownership Private
Acceptable Financing Cash, Conventional, FHA, VA Loan
Listing Terms Cash, Conventional, FHA, VA Loan
Read Less Info
Want to know what your home might be worth? Contact us for a FREE valuation!

Our team is ready to help you sell your home for the highest possible price ASAP

"Molly's job is to find and attract mastery-based agents to the office, protect the culture, and make sure everyone is happy! "








