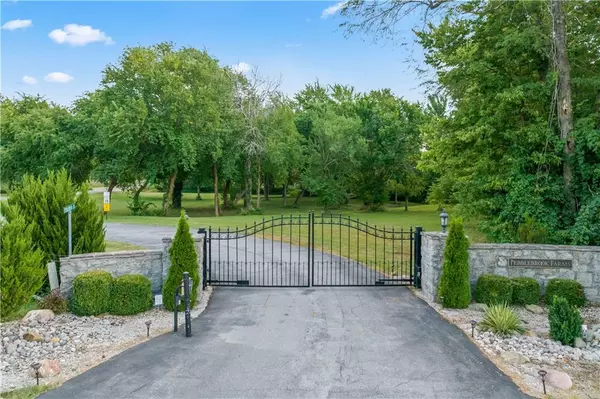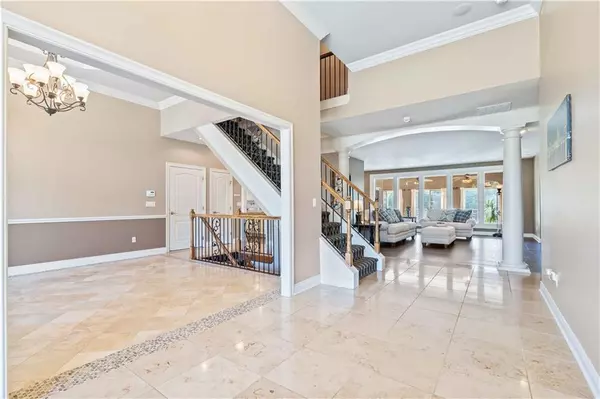$999,900
For more information regarding the value of a property, please contact us for a free consultation.
4 Beds
5 Baths
7,576 SqFt
SOLD DATE : 10/16/2023
Key Details
Property Type Single Family Home
Sub Type Single Family Residence
Listing Status Sold
Purchase Type For Sale
Square Footage 7,576 sqft
Price per Sqft $131
Subdivision Pebblebrook Farms
MLS Listing ID 2451384
Sold Date 10/16/23
Style Traditional
Bedrooms 4
Full Baths 4
Half Baths 1
HOA Fees $83
Year Built 2002
Annual Tax Amount $11,429
Lot Size 10.050 Acres
Acres 10.05
Property Sub-Type Single Family Residence
Property Description
Gorgeous 1.5 story on 10-acres with pond and circle drive in a private gated subdivision! Over 7500 square feet of livable space, 7 garage spaces and loads of storage space throughout. Car collector's dream. Main floor features formal living room, dining room, hearth room, office, kitchen, laundry room, sun room, primary suite and additional bedroom and full bathroom. Expansive kitchen offers huge island w extra seating, granite countertops, stainless steel appliances, built-in fridge, tons of cabinet space, 2 pantries and breakfast room area. Primary master suite with see-through fireplace, spa bath, and custom closet. Don't miss the additional space of the primary suite! Upstairs has two huge bedrooms with jack and jill bathroom. Newer carpet throughout on second level. Walkout lower level with rec room, many built-ins, fireplace, full kitchen, full bathroom and a non-conforming fifth bedroom. Amazing outdoor space with fishing pond. Large brand new 35x10 ft deck, covered lower shaded patio and front sitting porch. Stucco exterior with concrete tile roof. Home has had many recent updates in the past 5 years and many of the big ticket items have been taken care of. If you are looking for a peaceful and private setting, you have found it. Still close to highways, restaurants, and grocery stores, and much more. Entertainers dream with so much living space. This will not last!
Location
State MO
County Jackson
Rooms
Other Rooms Breakfast Room, Den/Study, Enclosed Porch, Entry, Exercise Room, Great Room, Main Floor Master, Office, Recreation Room, Sun Room
Basement true
Interior
Interior Features Ceiling Fan(s), Custom Cabinets, Exercise Room, Kitchen Island, Painted Cabinets, Vaulted Ceiling, Walk-In Closet(s)
Heating Electric, Zoned
Cooling Electric
Flooring Carpet, Tile, Wood
Fireplaces Number 3
Fireplaces Type Family Room, Master Bedroom, Recreation Room
Fireplace Y
Appliance Cooktop, Dishwasher, Disposal, Microwave, Built-In Oven, Stainless Steel Appliance(s)
Laundry Main Level, Off The Kitchen
Exterior
Exterior Feature Storm Doors
Parking Features true
Garage Spaces 7.0
Roof Type Tile
Building
Lot Description Acreage, Cul-De-Sac, Estate Lot, Pond(s)
Entry Level 1.5 Stories
Sewer Septic Tank
Water Public
Structure Type Frame, Stucco
Schools
Elementary Schools Woodland
Middle Schools Pleasant Lea
High Schools Lee'S Summit
School District Lee'S Summit
Others
HOA Fee Include Other, Street, Trash
Ownership Private
Acceptable Financing Cash, Conventional
Listing Terms Cash, Conventional
Read Less Info
Want to know what your home might be worth? Contact us for a FREE valuation!

Our team is ready to help you sell your home for the highest possible price ASAP

"Molly's job is to find and attract mastery-based agents to the office, protect the culture, and make sure everyone is happy! "








