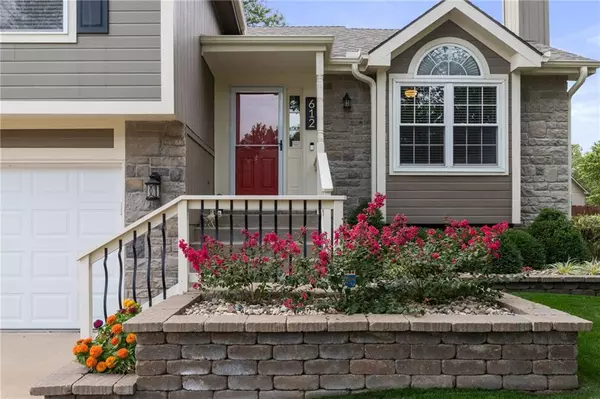$335,000
For more information regarding the value of a property, please contact us for a free consultation.
4 Beds
3 Baths
2,600 SqFt
SOLD DATE : 10/20/2023
Key Details
Property Type Single Family Home
Sub Type Single Family Residence
Listing Status Sold
Purchase Type For Sale
Square Footage 2,600 sqft
Price per Sqft $128
Subdivision Winwood Park
MLS Listing ID 2455653
Sold Date 10/20/23
Style Traditional
Bedrooms 4
Full Baths 2
Half Baths 1
Year Built 2001
Annual Tax Amount $4,153
Lot Size 7,540 Sqft
Acres 0.17309459
Property Description
Introducing this stunning 4- bedroom, 2.5-bathroom gem boasting approximately 2500 sq ft of exquisite living space. This home has been meticulously updated throughout, ensuring a modern and comfortable lifestyle. Step inside and be greeted by this open concept design seamlessly connecting the living space, dining area, and kitchen a perfect space for entertaining and family gatherings. Escape to your private oasis in the backyard, where you'll find a covered patio that's perfect for relaxing or hosting outdoor events. You will also enjoy the meticulously care for lawn, an above-ground pool adds to the fun, providing a refreshing retreat during the warm summer days. With Additional driveway space, parking is never an issue, and the convenience of this extra feature makes the property even more appealing. This home combines style, comfort, and practicality, making it a must see for anyone seeking their dream home. Don't miss out on this fantastic opportunity to make it yours today!
Location
State KS
County Johnson
Rooms
Other Rooms Breakfast Room
Basement true
Interior
Interior Features All Window Cover, Ceiling Fan(s), Pantry, Vaulted Ceiling, Walk-In Closet(s)
Heating Natural Gas
Cooling Electric
Flooring Wood
Fireplaces Number 2
Fireplaces Type Great Room
Fireplace Y
Appliance Dishwasher, Disposal, Exhaust Hood, Refrigerator, Built-In Electric Oven, Free-Standing Electric Oven
Laundry In Basement
Exterior
Exterior Feature Storm Doors
Parking Features true
Garage Spaces 2.0
Fence Wood
Roof Type Composition
Building
Lot Description City Lot
Entry Level Side/Side Split
Sewer City/Public
Water Public
Structure Type Lap Siding, Wood Siding
Schools
Elementary Schools Sunflower
Middle Schools Wheatridge
High Schools Gardner Edgerton
School District Gardner Edgerton
Others
HOA Fee Include No Amenities
Ownership Private
Acceptable Financing Cash, Conventional, FHA, VA Loan
Listing Terms Cash, Conventional, FHA, VA Loan
Read Less Info
Want to know what your home might be worth? Contact us for a FREE valuation!

Our team is ready to help you sell your home for the highest possible price ASAP

"Molly's job is to find and attract mastery-based agents to the office, protect the culture, and make sure everyone is happy! "








