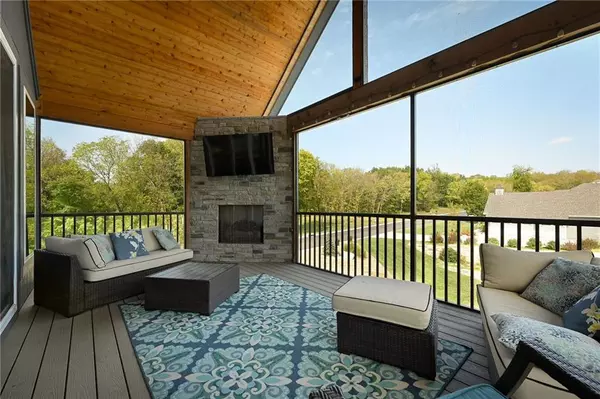$1,599,000
For more information regarding the value of a property, please contact us for a free consultation.
5 Beds
4 Baths
4,200 SqFt
SOLD DATE : 10/27/2023
Key Details
Property Type Single Family Home
Sub Type Single Family Residence
Listing Status Sold
Purchase Type For Sale
Square Footage 4,200 sqft
Price per Sqft $380
Subdivision Lake Winnebago
MLS Listing ID 2456011
Sold Date 10/27/23
Style Traditional
Bedrooms 5
Full Baths 3
Half Baths 1
HOA Fees $100/ann
Year Built 2020
Annual Tax Amount $11,848
Lot Size 0.300 Acres
Acres 0.3
Property Sub-Type Single Family Residence
Property Description
This custom lakefront home on a corner lot was built to entertain friends and family for years to come!! Main living space features an open floorpan with Chef style kitchen, walk in butlers pantry, living room and dining area that invites you outside to the screened-in porch with fireplace, a great master ensuite with an excellent closet! Laundry, office, 2nd and 3rd bedrooms also located on the main level. Lower level features 2nd living room with surround sound, full kitchen/bar, rec area, exercise room, 2 more bedrooms and a full bath. Desired outdoor space with new pool, gas fire pits, decking, storage area and professional landscaping. Modern private dock with a boat lift!
Location
State MO
County Cass
Rooms
Other Rooms Den/Study, Exercise Room, Fam Rm Main Level, Main Floor BR, Main Floor Master, Media Room, Mud Room, Office
Basement true
Interior
Interior Features Ceiling Fan(s), Custom Cabinets, Exercise Room, Kitchen Island, Pantry, Vaulted Ceiling, Walk-In Closet(s), Wet Bar
Heating Natural Gas
Cooling Electric
Flooring Carpet, Tile, Wood
Fireplaces Number 2
Fireplaces Type Family Room, Gas
Fireplace Y
Appliance Cooktop, Dishwasher, Disposal, Double Oven, Freezer, Exhaust Hood, Microwave, Refrigerator, Built-In Oven, Gas Range, Stainless Steel Appliance(s)
Laundry Lower Level
Exterior
Exterior Feature Firepit
Parking Features true
Garage Spaces 4.0
Pool Inground
Amenities Available Boat Dock, Clubhouse, Equestrian Facilities, Party Room, Pickleball Court(s), Play Area, Tennis Court(s), Trail(s)
Roof Type Composition
Building
Lot Description Corner Lot, Lake Front, Sprinkler-In Ground
Entry Level 1.5 Stories,Reverse 1.5 Story
Sewer City/Public
Water Public
Structure Type Stone Veneer, Wood Siding
Schools
Elementary Schools Greenwood
Middle Schools Summit Lakes
High Schools Lee'S Summit West
School District Lee'S Summit
Others
Ownership Private
Read Less Info
Want to know what your home might be worth? Contact us for a FREE valuation!

Our team is ready to help you sell your home for the highest possible price ASAP

"Molly's job is to find and attract mastery-based agents to the office, protect the culture, and make sure everyone is happy! "








