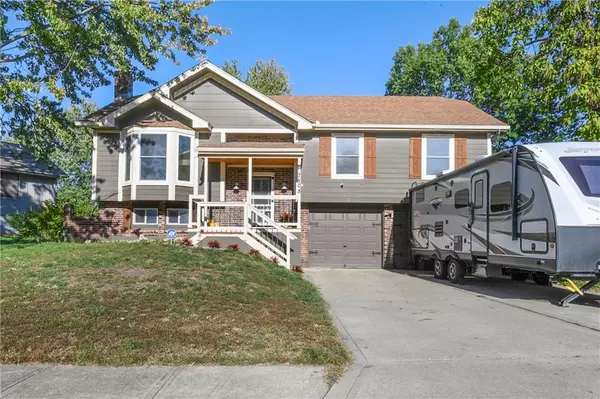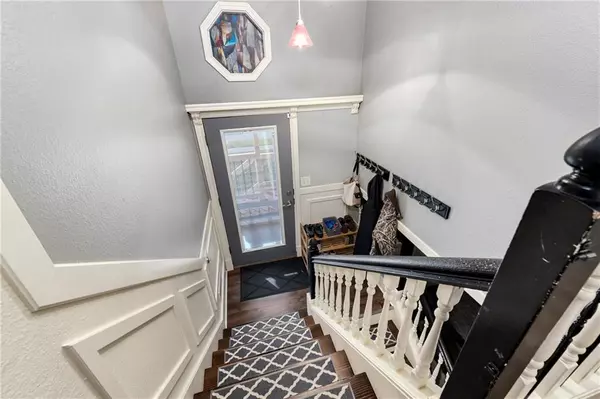$297,000
For more information regarding the value of a property, please contact us for a free consultation.
4 Beds
3 Baths
2,066 SqFt
SOLD DATE : 11/09/2023
Key Details
Property Type Single Family Home
Sub Type Single Family Residence
Listing Status Sold
Purchase Type For Sale
Square Footage 2,066 sqft
Price per Sqft $143
Subdivision Bel Ray Estates
MLS Listing ID 2457722
Sold Date 11/09/23
Style Traditional
Bedrooms 4
Full Baths 2
Half Baths 1
Year Built 1987
Annual Tax Amount $2,260
Lot Size 0.253 Acres
Acres 0.25348943
Property Description
Adorable and unique updated split-level home with charming features you will fall in love with! Not your typical split-level home, you must see for yourself! Hardwood floors throughout the main floor create flow between the master suite with full bath, full hall bath, 2 bedrooms, and the bright open kitchen-dining to the cozy living room with a stone gas fireplace, creating the perfect retreat to your sanctuary no matter what season of the year. Double-level deck in the back provides a cozy spot for outdoor dinners or lounging by the TV or simply enjoying the morning air with a cup of coffee or tea. Downstairs, carpeting warms the space with a fourth bedroom, half bath, living room, laundry, office, and garage entrance. Friendly neighbors surround this unique larger fenced lot but lightly tinted windows maintain privacy. New stove, refinished countertops, privacy wall and gate on the back deck, new mantle on the basement fireplace, playnook under the stairs, and new carpeting downstairs. Unique built-ins throughout Refrigerator stays, and ADT is already established for transferring if desired. Minutes from the highway, shopping, library, schools and hospitals. Centrally located to the best of city and country living. Everything is within reach yet the neighborhood is tucked away from all of the traffic and noise. Do not wait to come see it, you will not want to miss this one!
Location
State MO
County Cass
Rooms
Basement true
Interior
Interior Features Ceiling Fan(s), Kitchen Island, Pantry, Vaulted Ceiling
Heating Forced Air
Cooling Attic Fan, Electric
Flooring Carpet, Ceramic Floor, Vinyl
Fireplaces Number 2
Fireplaces Type Basement, Electric, Family Room, Gas, Great Room
Fireplace Y
Appliance Dishwasher, Disposal, Exhaust Hood, Free-Standing Electric Oven
Laundry In Basement, Laundry Room
Exterior
Parking Features true
Garage Spaces 2.0
Fence Metal
Roof Type Composition
Building
Lot Description City Lot, Treed
Entry Level Split Entry
Sewer Public/City
Water Public
Structure Type Board/Batten,Wood Siding
Schools
Elementary Schools Kentucky Trail
High Schools Belton
School District Belton
Others
Ownership Private
Acceptable Financing Cash, Conventional, FHA, VA Loan
Listing Terms Cash, Conventional, FHA, VA Loan
Read Less Info
Want to know what your home might be worth? Contact us for a FREE valuation!

Our team is ready to help you sell your home for the highest possible price ASAP

"Molly's job is to find and attract mastery-based agents to the office, protect the culture, and make sure everyone is happy! "








