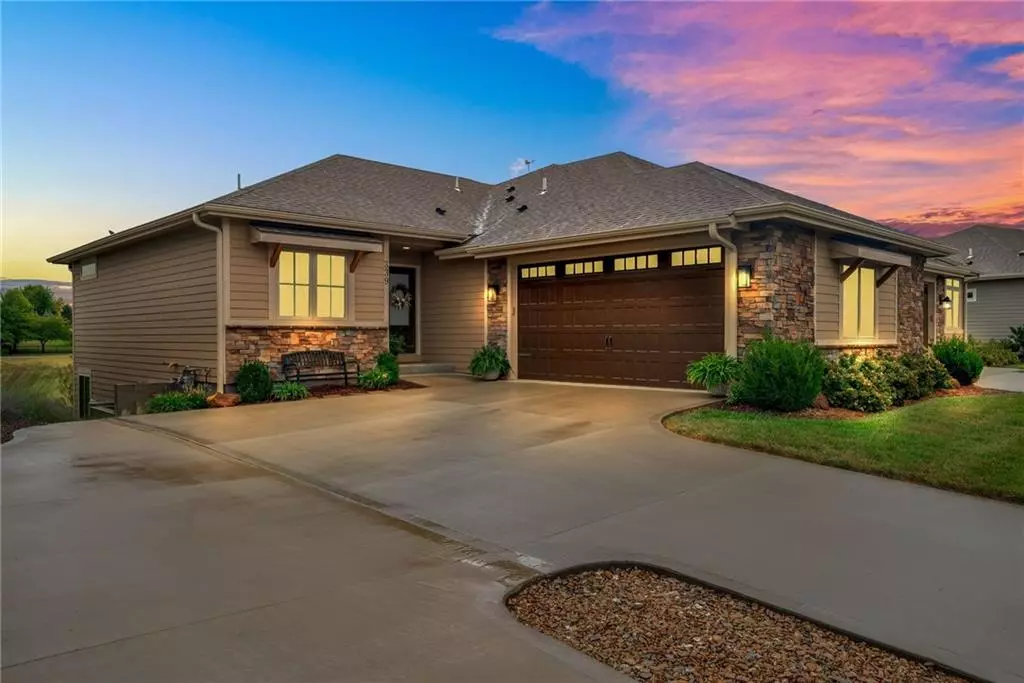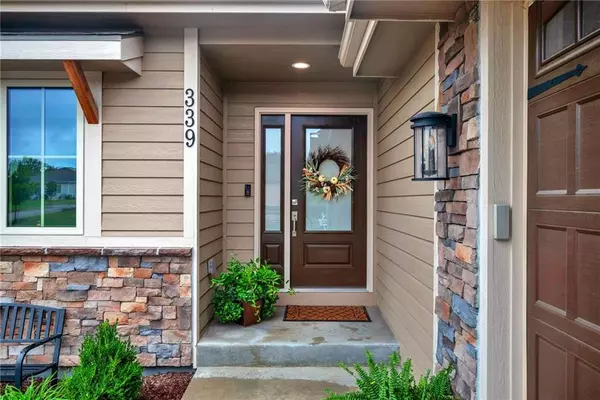$489,900
For more information regarding the value of a property, please contact us for a free consultation.
3 Beds
3 Baths
2,319 SqFt
SOLD DATE : 11/13/2023
Key Details
Property Type Multi-Family
Sub Type Townhouse
Listing Status Sold
Purchase Type For Sale
Square Footage 2,319 sqft
Price per Sqft $211
Subdivision Westwood Hills
MLS Listing ID 2454740
Sold Date 11/13/23
Bedrooms 3
Full Baths 2
Half Baths 1
HOA Fees $225/mo
Year Built 2018
Annual Tax Amount $5,980
Lot Size 6,339 Sqft
Acres 0.14552341
Property Sub-Type Townhouse
Property Description
You're not dreaming... this exquisite townhome in "the Enclave" at Westhood Hills is as fantastic as it looks and is waiting for you! Simply one of the best views in the neighborhood. The well-appointed main level features an amazing view of the neighborhood pond through a bank of large windows that let the light pour in! The grand, open concept living & kitchen area with high ceilings is highlighted with marble countertops, stainless steel appliances, a gas range, & electric fireplace as the centerpiece.The roomy primary suite opens up to an elegant ensuite bathroom with a tiled walk-in shower & giant closet. Relax on the back deck enjoying the sights & sounds of the neighborhood pond's fountain. A walk-out basement opens to a large family room with 3rd bedroom & tons of storage space. There's an extra room in basement just waiting to be finished off into a 4th bedroom. Main level laundry that allows for all one-level living if one desires. Upgrades like a large pantry room & automatic blinds take this place to the next level. Enjoy neighborhood amenities including a pool, walking paths to stroll on, & HOA-provided yard maintenance. Sleek finishes. Wonderful location. Your new home awaits...
Location
State KS
County Douglas
Rooms
Other Rooms Family Room, Main Floor BR, Main Floor Master
Basement true
Interior
Interior Features Ceiling Fan(s), Kitchen Island, Pantry, Walk-In Closet(s)
Heating Forced Air
Cooling Electric
Flooring Carpet, Luxury Vinyl Plank, Wood
Fireplaces Number 1
Fireplaces Type Electric, Living Room
Fireplace Y
Appliance Dishwasher, Disposal, Refrigerator, Gas Range, Stainless Steel Appliance(s)
Laundry Bedroom Level, Main Level
Exterior
Parking Features true
Garage Spaces 2.0
Amenities Available Trail(s)
Roof Type Composition
Building
Lot Description Adjoin Greenspace, Pond(s), Sprinkler-In Ground
Entry Level Ranch
Sewer Public/City
Water Public
Structure Type Frame,Wood Siding
Schools
High Schools Lawrence Free State
School District Lawrence
Others
HOA Fee Include Lawn Service,Snow Removal
Ownership Private
Acceptable Financing Cash, Conventional, FHA, VA Loan
Listing Terms Cash, Conventional, FHA, VA Loan
Read Less Info
Want to know what your home might be worth? Contact us for a FREE valuation!

Our team is ready to help you sell your home for the highest possible price ASAP

"Molly's job is to find and attract mastery-based agents to the office, protect the culture, and make sure everyone is happy! "








