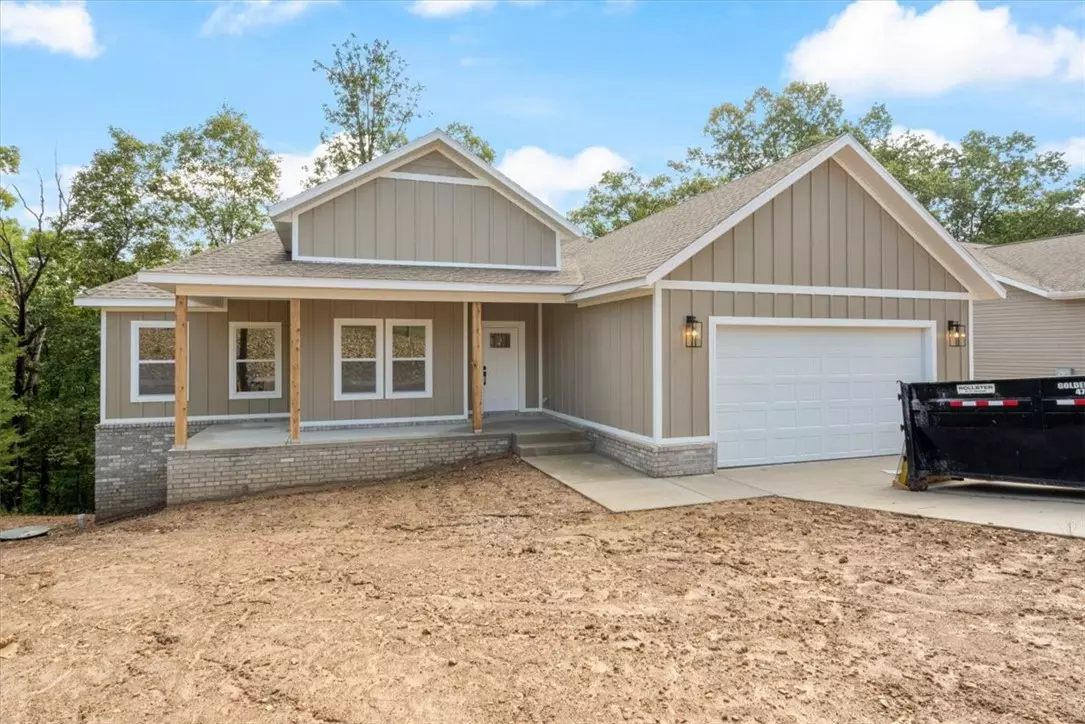$398,324
For more information regarding the value of a property, please contact us for a free consultation.
4 Beds
2 Baths
1,819 SqFt
SOLD DATE : 11/15/2023
Key Details
Property Type Single Family Home
Sub Type Single Family Residence
Listing Status Sold
Purchase Type For Sale
Square Footage 1,819 sqft
Price per Sqft $218
Subdivision Marionet Sub Bvv
MLS Listing ID 1258024
Sold Date 11/15/23
Bedrooms 4
Full Baths 2
Construction Status New Construction
HOA Fees $3/ann
HOA Y/N No
Year Built 2023
Annual Tax Amount $46
Lot Size 0.290 Acres
Acres 0.29
Property Description
Brand new construction with beautiful modern colors and a phenomenal open floorplan with absolutely zero homes behind for plenty of privacy. As your eyes gaze upon your new home, the first thing that gives you that "WOW" feeling is the wrap around front porch. Envision yourself enjoying a hot cup of coffee in the mornings. Once you walk through the door you are greeted by gorgeous solid flooring throughout and an amazing office to your left that could also be a forth bedroom if needed. Living room features and gorgeous shiplap fireplace and wall of windows for natural light. Modern kitchen with white cabinets, beautiful quartz counters and stainless appliances with a huge walk in pantry and well thought of drop zone next to the garage, something I wish my builder thought of. Master bedroom has tray ceiling and ensuite with dual vanities, two walk-in closets, tile shower and soaker tub. Relax on back deck overlooking the woods and enjoy natures sounds or tinker in the crawlspace that could easily become a workshop.
Location
State AR
County Benton
Community Marionet Sub Bvv
Zoning N
Direction I-49 N to US-71/Hwy 71/Bella Vista Way/McKissic Creek Rd/U. S. Hwy 71 N in Bentonville. Take exit 91 from I-49 N/US-71 N. Take W McNelly Rd, Spanker Rd and W Euston Rd to Marionet Cir in Bella Vista
Body of Water Lake Brittany
Rooms
Basement Unfinished, Crawl Space
Interior
Interior Features Attic, Ceiling Fan(s), Eat-in Kitchen, Pantry, Programmable Thermostat, Quartz Counters, Split Bedrooms, Walk-In Closet(s)
Heating Central, Electric
Cooling Central Air, Electric
Flooring Carpet, Ceramic Tile, Luxury Vinyl Plank
Fireplace No
Appliance Dishwasher, Electric Cooktop, Electric Oven, Electric Water Heater, Disposal, Microwave Hood Fan, Microwave, ENERGY STAR Qualified Appliances, Plumbed For Ice Maker
Laundry Washer Hookup, Dryer Hookup
Exterior
Exterior Feature Concrete Driveway
Garage Attached
Fence None
Pool Pool, Community
Community Features Clubhouse, Dock, Fitness, Golf, Gated, Playground, Sauna, Tennis Court(s), Lake, Park, Pool, Trails/Paths
Utilities Available Cable Available, Electricity Available, Propane, Septic Available, Water Available
View Y/N Yes
Roof Type Architectural,Shingle
Porch Balcony, Covered, Deck, Patio
Road Frontage Public Road
Garage Yes
Building
Lot Description Near Park, Views, Wooded
Story 1
Foundation Crawlspace
Sewer Septic Tank
Water Public
Level or Stories One
Additional Building None
Structure Type Masonite,Vinyl Siding
Construction Status New Construction
Schools
School District Bentonville
Others
HOA Name Bella Vista
HOA Fee Include Other
Security Features Gated Community,Smoke Detector(s)
Special Listing Condition None
Read Less Info
Want to know what your home might be worth? Contact us for a FREE valuation!

Our team is ready to help you sell your home for the highest possible price ASAP
Bought with Coldwell Banker Harris McHaney & Faucette-Rogers

"Molly's job is to find and attract mastery-based agents to the office, protect the culture, and make sure everyone is happy! "








