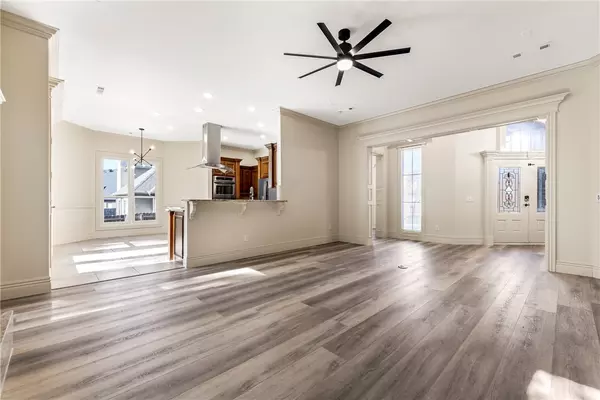$565,000
For more information regarding the value of a property, please contact us for a free consultation.
4 Beds
3 Baths
3,152 SqFt
SOLD DATE : 11/27/2023
Key Details
Property Type Single Family Home
Sub Type Single Family Residence
Listing Status Sold
Purchase Type For Sale
Square Footage 3,152 sqft
Price per Sqft $177
Subdivision Copper Creek Sub
MLS Listing ID 1260124
Sold Date 11/27/23
Style European
Bedrooms 4
Full Baths 2
Half Baths 1
Construction Status Resale (less than 25 years old)
HOA Fees $25/ann
HOA Y/N No
Year Built 2007
Annual Tax Amount $3,306
Lot Size 0.280 Acres
Acres 0.28
Property Description
**Open House Sat 1-3pm and Sun 2-4pm** Freshly updated home with new flooring, new paint, new lighting, remodeled primary bath and more, located in Copper Creek. This wonderful home is a blank canvas waiting for your touch. The open kitchen is filled with light. Enjoy new white oak LVP flooring throughout the main level. The primary suite features new French doors leading to your private backyard plus has a beautiful, updated bath with new tile, fixtures and more. Also on the main level is an office area plus a formal dining room which would make a cool conversation room. Upstairs you will find a huge bonus room with large closets plus two bedrooms and a full bath. Do not miss the 3-car garage.
Location
State AR
County Washington
Community Copper Creek Sub
Zoning N
Direction Located across from the Fayetteville's Botanical Gardens in Copper Creek. North Zion, Right onto Hearthstone Dr, take to end then left onto Rockledge.
Body of Water Lake Fayetteville
Rooms
Basement None
Interior
Interior Features Built-in Features, Ceiling Fan(s), Eat-in Kitchen, Granite Counters, See Remarks, Walk-In Closet(s)
Heating Central, Electric
Cooling Central Air, Electric, Heat Pump
Flooring Carpet, Ceramic Tile, Wood
Fireplaces Number 1
Fireplaces Type Family Room, Gas Log
Equipment Satellite Dish
Fireplace Yes
Window Features Double Pane Windows,Vinyl,Blinds
Appliance Built-In Range, Built-In Oven, Convection Oven, Counter Top, Double Oven, Dishwasher, Electric Cooktop, Exhaust Fan, Electric Oven, Electric Water Heater, Disposal, Microwave, Oven, Range Hood, Smooth Cooktop, Self Cleaning Oven
Exterior
Exterior Feature Concrete Driveway
Garage Attached
Fence Back Yard, None
Pool Pool, Community
Community Features Golf, Playground, Tennis Court(s), Curbs, Near Fire Station, Near Hospital, Near Schools, Park, Pool, Shopping, Sidewalks
Utilities Available Cable Available, Electricity Available, Natural Gas Available, Phone Available, Sewer Available, Water Available
Waterfront Description None
Roof Type Architectural,Shingle
Street Surface Paved
Porch Deck
Road Frontage Public Road, Shared
Garage Yes
Building
Lot Description Cleared, City Lot, Landscaped, Level, Near Park, Subdivision
Faces North
Story 2
Foundation Slab
Sewer Public Sewer
Water Public
Architectural Style European
Level or Stories Two
Additional Building None
Structure Type Brick,Frame,Rock
New Construction No
Construction Status Resale (less than 25 years old)
Schools
School District Springdale
Others
HOA Name Copper Creek
HOA Fee Include See Agent
Security Features Security System,Smoke Detector(s)
Acceptable Financing ARM, Conventional, VA Loan
Listing Terms ARM, Conventional, VA Loan
Special Listing Condition None
Read Less Info
Want to know what your home might be worth? Contact us for a FREE valuation!

Our team is ready to help you sell your home for the highest possible price ASAP
Bought with Fathom Realty

"Molly's job is to find and attract mastery-based agents to the office, protect the culture, and make sure everyone is happy! "








