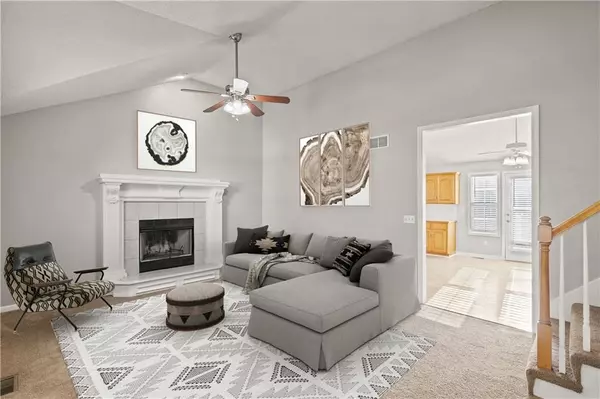$320,000
For more information regarding the value of a property, please contact us for a free consultation.
3 Beds
2 Baths
1,645 SqFt
SOLD DATE : 11/29/2023
Key Details
Property Type Single Family Home
Sub Type Single Family Residence
Listing Status Sold
Purchase Type For Sale
Square Footage 1,645 sqft
Price per Sqft $194
Subdivision Winwood Park
MLS Listing ID 2454187
Sold Date 11/29/23
Style Traditional
Bedrooms 3
Full Baths 2
Year Built 2000
Annual Tax Amount $3,966
Acres 4.1322314E-6
Lot Dimensions 7656
Property Description
Enter a spacious main floor with high ceilings, providing an open, airy atmosphere! Ready for You to Move In! This home boasts a brand-NEW ROOF which can help lower your homeowner's insurance costs. The bathrooms have recently been updated with new flooring. The deck is less than 3 years old, allowing you to enjoy peaceful evenings on the lovely back deck. It's the perfect time to create your own cozy retreat and fully embrace the upcoming fall game days in one of the two inviting living spaces this house provides. As you enter, you'll be greeted by soaring ceilings and a welcoming fireplace for your relaxation. The spacious kitchen is tailored to your needs, featuring beautifully refurbished floors and a pantry - all appliances, including the fridge, are included. Moving to the second level, you'll discover the roomy master bedroom with its private master bath and walk-in closet, offering ample space. The lower level conveniently offers a second living area with a walkout sliding door leading to the fenced backyard, complete with new carpet. The hot water system is brand NEW! In addition, plenty of storage is available in the sub-basement, and plumbing is ready to add another full bath and bedroom( approx. 350+ potential sq ft.). This home is ideally within walking distance of a park and a trail, adding to its appeal. Plus, it qualifies for the USDA No Money Down program! Staged photographs are digitally staged.
Location
State KS
County Johnson
Rooms
Basement true
Interior
Interior Features Ceiling Fan(s), Pantry, Vaulted Ceiling, Walk-In Closet(s)
Heating Forced Air
Cooling Electric
Flooring Carpet, Luxury Vinyl Plank, Wood
Fireplaces Number 1
Fireplaces Type Family Room
Fireplace Y
Appliance Dishwasher, Disposal, Microwave, Refrigerator, Built-In Oven
Laundry Lower Level
Exterior
Exterior Feature Firepit
Parking Features true
Garage Spaces 2.0
Fence Wood
Roof Type Composition
Building
Lot Description City Lot
Entry Level Side/Side Split
Sewer City/Public
Water Public
Structure Type Frame
Schools
Elementary Schools Gardner
Middle Schools Wheatridge
High Schools Gardner Edgerton
School District Gardner Edgerton
Others
Ownership Private
Acceptable Financing Conventional, FHA, USDA Loan, VA Loan
Listing Terms Conventional, FHA, USDA Loan, VA Loan
Read Less Info
Want to know what your home might be worth? Contact us for a FREE valuation!

Our team is ready to help you sell your home for the highest possible price ASAP

"Molly's job is to find and attract mastery-based agents to the office, protect the culture, and make sure everyone is happy! "








