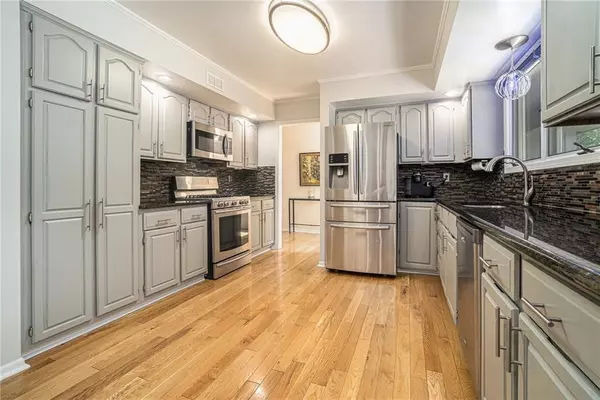$699,950
For more information regarding the value of a property, please contact us for a free consultation.
3 Beds
4 Baths
2,992 SqFt
SOLD DATE : 11/30/2023
Key Details
Property Type Single Family Home
Sub Type Single Family Residence
Listing Status Sold
Purchase Type For Sale
Square Footage 2,992 sqft
Price per Sqft $233
Subdivision Westwood Hills
MLS Listing ID 2441735
Sold Date 11/30/23
Style Traditional
Bedrooms 3
Full Baths 3
Half Baths 1
HOA Fees $20/ann
Year Built 1987
Annual Tax Amount $5,341
Lot Size 9,350 Sqft
Acres 0.21464646
Property Sub-Type Single Family Residence
Property Description
Welcome to this exquisite 1.5 story nestled in an exclusive neighborhood, where tree-lined streets create a picturesque ambiance. Perfectly-sized and covered front porch to take in the enchantment of living in the “Most Beautiful Little City in Kansas”. The fenced backyard provides a private sanctuary with a large patio, topped off with a vaulted covered patio—an ideal outdoor living space for entertaining or enjoying moments of tranquility. From room to room, the inside showcases a continuous display of hardwood flooring with an updated kitchen that flows into the hearth where a fireplace sits complemented by built-ins to each side. The house offers a collection of fully updated bathrooms where fresh tile patterns and sleek vanities take center stage. Two bedrooms on the main floor, one of which is the primary suite. Secluded third bedroom tucked upstairs alongside a full bath. Additional living space can be found in the basement rec room, a versatile space for gatherings, hobbies or leisure activities plus extra unfinished storage space ensuring all your organizational needs are met. Unexpected (but oh so needed) 3-car garage. A convenient and fulfilling lifestyle awaits in this coveted community, just a short distance to The Country Club Plaza, KU Med, Westport, Crossroads and Downtown KC.
Location
State KS
County Johnson
Rooms
Other Rooms Formal Living Room, Main Floor BR, Main Floor Master, Recreation Room
Basement true
Interior
Interior Features All Window Cover, Ceiling Fan(s), Kitchen Island, Painted Cabinets, Pantry, Skylight(s), Walk-In Closet(s)
Heating Forced Air
Cooling Electric
Flooring Carpet, Wood
Fireplaces Number 1
Fireplaces Type Hearth Room
Fireplace Y
Appliance Dishwasher, Disposal, Microwave, Refrigerator, Gas Range
Laundry Laundry Room, Main Level
Exterior
Parking Features true
Garage Spaces 3.0
Fence Privacy
Roof Type Composition
Building
Lot Description Level, Treed
Entry Level 1.5 Stories
Sewer City/Public
Water Public
Structure Type Frame
Schools
Elementary Schools Westwood View
Middle Schools Indian Hills
High Schools Sm East
School District Shawnee Mission
Others
Ownership Private
Acceptable Financing Cash, Conventional, FHA, VA Loan
Listing Terms Cash, Conventional, FHA, VA Loan
Read Less Info
Want to know what your home might be worth? Contact us for a FREE valuation!

Our team is ready to help you sell your home for the highest possible price ASAP

"Molly's job is to find and attract mastery-based agents to the office, protect the culture, and make sure everyone is happy! "








