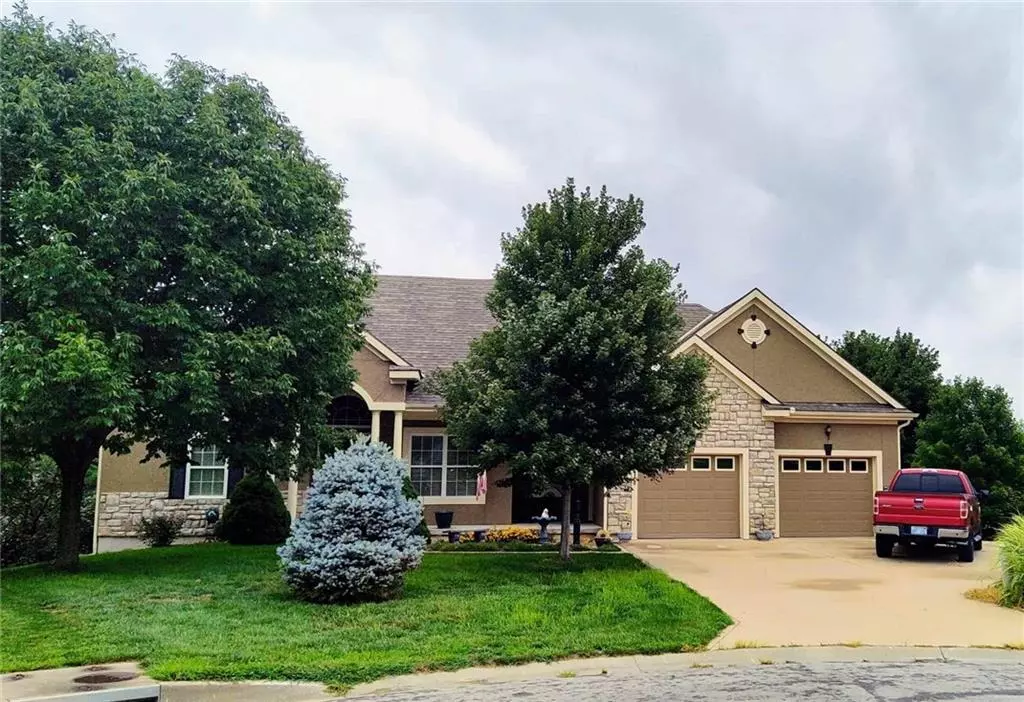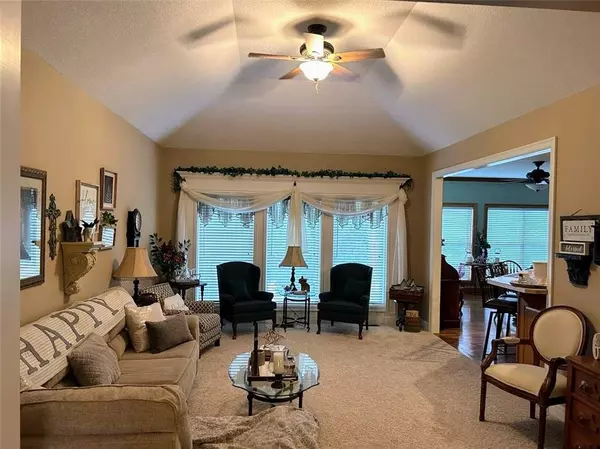$485,000
For more information regarding the value of a property, please contact us for a free consultation.
3 Beds
3 Baths
3,452 SqFt
SOLD DATE : 12/07/2023
Key Details
Property Type Single Family Home
Sub Type Single Family Residence
Listing Status Sold
Purchase Type For Sale
Square Footage 3,452 sqft
Price per Sqft $140
Subdivision Prairie Lake Estates
MLS Listing ID 2447820
Sold Date 12/07/23
Style Traditional
Bedrooms 3
Full Baths 2
Half Baths 1
HOA Fees $41/ann
Year Built 2007
Annual Tax Amount $7,036
Lot Size 10,890 Sqft
Acres 0.25
Property Sub-Type Single Family Residence
Property Description
DRASTIC PRICE REDUCTION ON THIS AMAZING HOME! Take ADVANTAGE as the SELLERS are TRYING TO EMBRACE that it's NOT the PERFECT SEASON to sell a HIGHER PRICED home, especially with these RISING INTEREST RATES & the fact that THESE SELLERS NEED to RELOCATE very soon!! Sellers say BRING US AN OFFER!! This Gorgeous Ranch is a RARE FIND & sits Beautifully on .25 m/l acres*backs up to the neighborhood Community Lake & it's on a Cul-de-sac. It's been loved by it's Original Owners & is now ready for a Family to call it their New Home! Enjoy evenings taking a Stroll around the Lake on the Walking Path*Fishing with the Family in the Fully Stocked Lake*going for a Swim in the huge Neighborhood Pool or just Admiring the Amazing views from your Deck or Covered Patio. This is a very Desirable & quiet Community*only a few miles W of the Legends & Village West Shopping & close to the Basehor/Linwood HS! This Wonderful home has an Open floor plan with*a Formal Dining room*Family room*Hearth/Sitting area with a Gas Fireplace & a big Kitchen w/lots Of Cabinets! The large Master is on the Main level & the Master bath has Tile floors*his & hers Walk-in Closets with a Safe & large Vanity with Double Sinks. The huge Laundry room on the Main level has a built in Desk*a sink*lots of cabinets*pantry & a second Bonus Laundry area in LL, for Convenience. The huge Finished LL has 2 Bedrooms*a large tiled bathroom*Rec room with a full wet bar*a free standing Antique Gas Stove that puts out great heat*a pool table* tv area & walks out to a covered patio with an Amazing view of the lake. You will have plenty of room to store items in the nice sized storage room, with a bonus concrete shelter area. A small portion of the Backyard has wrought iron fence & walks out to the walking path & lake. A bonus 3rd garage/storage area on the backside of the home is perfect for the lawn mower, garden tools, etc. Don't miss this fabulous home, at this price, it'll go fast!
*Agent & Buyer to verify taxes & sq.ft*
Location
State KS
County Leavenworth
Rooms
Other Rooms Family Room, Main Floor BR, Main Floor Master, Mud Room, Office, Sitting Room
Basement true
Interior
Interior Features Ceiling Fan(s), Pantry, Prt Window Cover, Vaulted Ceiling, Walk-In Closet(s), Wet Bar
Heating Natural Gas, Wood Stove
Cooling Electric
Flooring Carpet, Tile, Wood
Fireplaces Number 1
Fireplaces Type Gas Starter, Hearth Room, Kitchen, Wood Burn Stove
Fireplace Y
Appliance Dishwasher, Disposal, Exhaust Hood, Microwave, Refrigerator, Built-In Electric Oven, Trash Compactor, Water Softener
Laundry Lower Level, Main Level
Exterior
Exterior Feature Storm Doors
Parking Features true
Garage Spaces 2.0
Fence Other
Amenities Available Pool, Trail(s)
Roof Type Composition
Building
Lot Description Acreage, Cul-De-Sac, Lake Front, Treed
Entry Level Ranch,Reverse 1.5 Story
Sewer City/Public
Water Public
Structure Type Frame,Stone & Frame
Schools
Elementary Schools Basehor
Middle Schools Basehor-Linwood
High Schools Basehor-Linwood
School District Basehor-Linwood
Others
HOA Fee Include Other
Ownership Private
Acceptable Financing Cash, Conventional, FHA, VA Loan
Listing Terms Cash, Conventional, FHA, VA Loan
Read Less Info
Want to know what your home might be worth? Contact us for a FREE valuation!

Our team is ready to help you sell your home for the highest possible price ASAP

"Molly's job is to find and attract mastery-based agents to the office, protect the culture, and make sure everyone is happy! "








