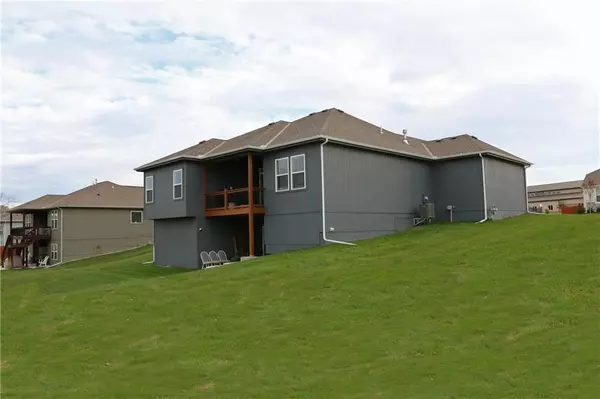$479,950
For more information regarding the value of a property, please contact us for a free consultation.
4 Beds
3 Baths
2,604 SqFt
SOLD DATE : 12/08/2023
Key Details
Property Type Single Family Home
Sub Type Single Family Residence
Listing Status Sold
Purchase Type For Sale
Square Footage 2,604 sqft
Price per Sqft $184
Subdivision Tomahawk Valley
MLS Listing ID 2462079
Sold Date 12/08/23
Style Traditional
Bedrooms 4
Full Baths 3
HOA Fees $20/ann
Year Built 2020
Annual Tax Amount $6,786
Lot Size 0.450 Acres
Acres 0.4500459
Property Description
***HOT REVERSE STORY & 1/2! "CHEYENNE" Better Than New!*** Only 3 Years Young and Loaded with All The Extras! Huge CORNER Lot (Largest Lot in the Subdivision!) with Inground Sprinklers! Modern CRAFTSMEN Design! FULL Finished WALK-OUT Basement! COVERED DECK! GOURMET Kitchen w/PAINTED Custom Cabinets, GRANITE Countertops, Large ISLAND, Huge Walk-In PANTRY, Stunning HARDWOOD Floors & Upgraded KITCHENAID Stainless Steel Appliance Pkg! Includes Refrigerator and W & D! Large GREAT RM w/HARDWOOD Floors, Stone FIREPLACE to Ceiling! Large MASTER SUITE w/Large Custom WALK-IN Tile SHOWER, Double Vanity & WALK-IN Closet! Spacious LAUNDRY Rm! Huge Rec-Rm in the Basement! Tons of Storage! Kinetico Water Softener! Custom Window Blinds! Blue Ribbon Awarding Winning BASEHOR-LINWOOD Schools! Minutes from The Legends & Village West Shopping District! Conveniently located close to major highways for easy access everywhere!
Location
State KS
County Leavenworth
Rooms
Other Rooms Breakfast Room, Entry, Great Room, Main Floor Master, Recreation Room
Basement true
Interior
Interior Features Ceiling Fan(s), Custom Cabinets, Kitchen Island, Painted Cabinets, Pantry, Vaulted Ceiling, Walk-In Closet(s)
Heating Natural Gas
Cooling Electric
Flooring Carpet, Ceramic Floor, Wood
Fireplaces Number 1
Fireplaces Type Great Room, Zero Clearance
Fireplace Y
Appliance Dishwasher, Disposal, Dryer, Humidifier, Microwave, Refrigerator, Gas Range, Stainless Steel Appliance(s), Washer
Laundry Laundry Room, Main Level
Exterior
Parking Features true
Garage Spaces 3.0
Amenities Available Trail(s)
Roof Type Composition
Building
Lot Description Corner Lot
Entry Level Ranch,Reverse 1.5 Story
Sewer City/Public
Water Public
Structure Type Stone Veneer,Wood Siding
Schools
Elementary Schools Basehor
Middle Schools Basehor-Linwood
High Schools Basehor-Linwood
School District Basehor-Linwood
Others
Ownership Private
Acceptable Financing Cash, Conventional, FHA, VA Loan
Listing Terms Cash, Conventional, FHA, VA Loan
Read Less Info
Want to know what your home might be worth? Contact us for a FREE valuation!

Our team is ready to help you sell your home for the highest possible price ASAP

"Molly's job is to find and attract mastery-based agents to the office, protect the culture, and make sure everyone is happy! "








